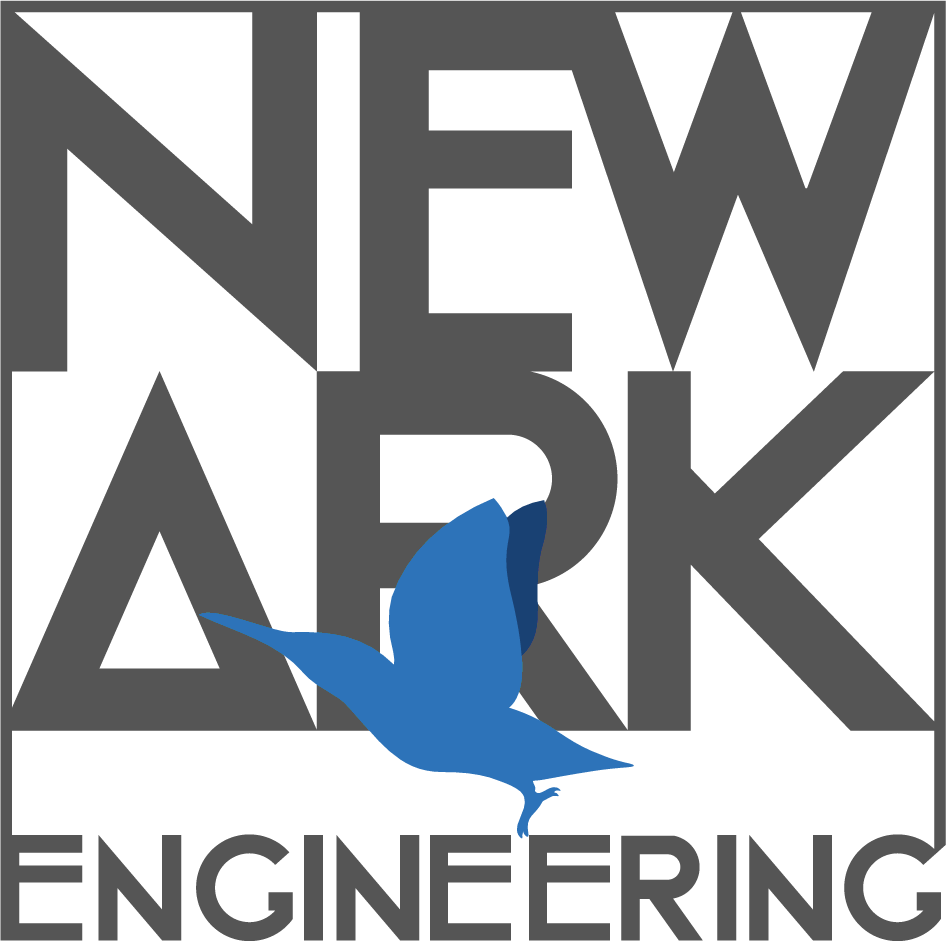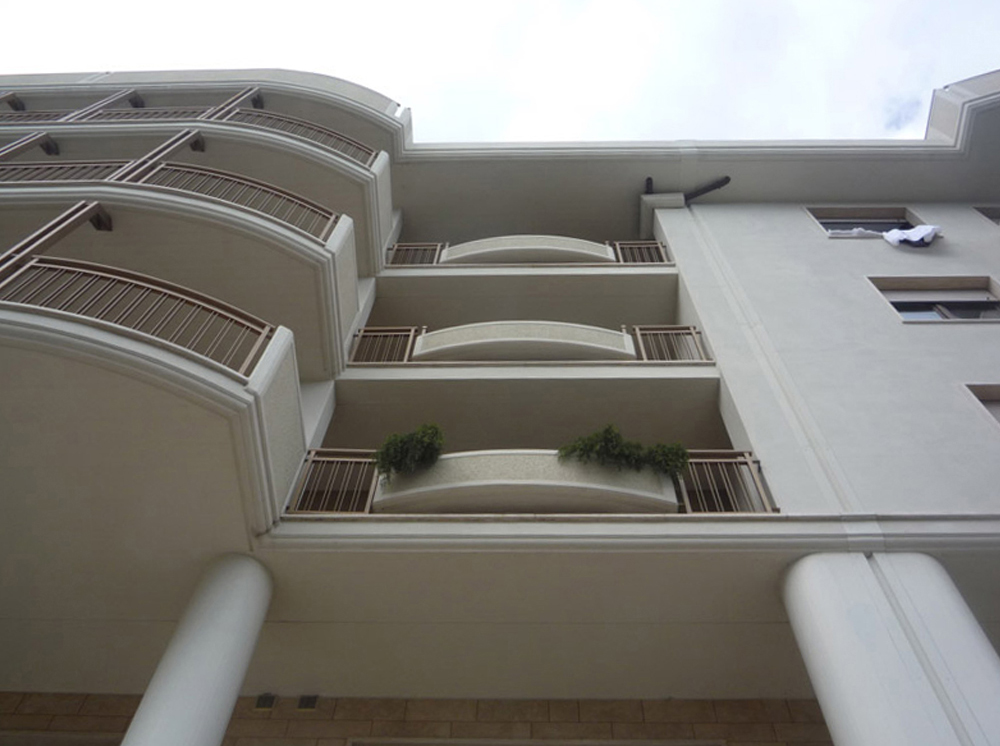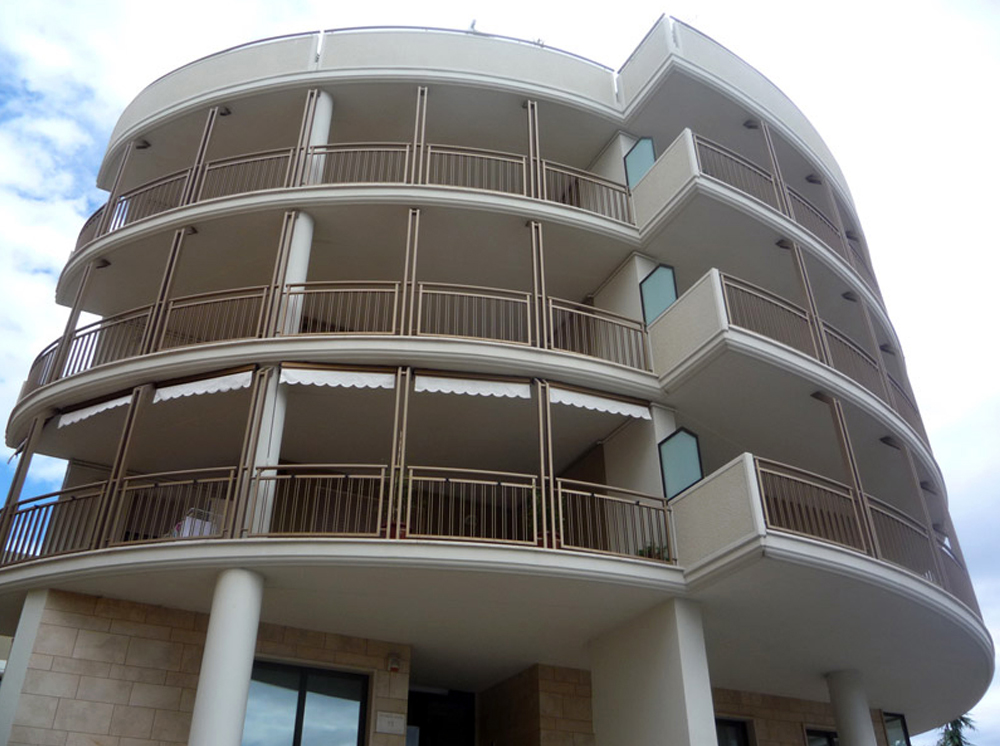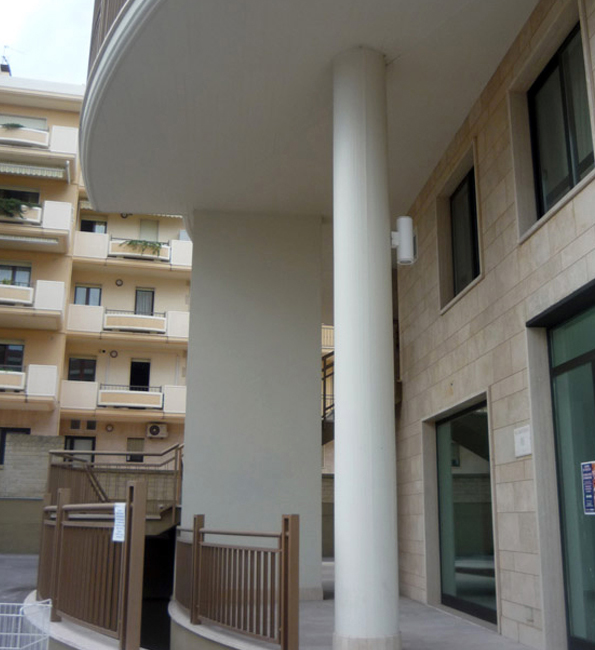Geometric and Formal Interplay
The building is characterized by its distinct architectural configuration: a central rectangular core from which curvilinear elements extend, enhancing the overall design., enriching the overall design. This combination of shapes result in a dynamic and visually compelling effect that immediately draws the observer’s eye.
Balconies not only contribute a striking aesthetic but also create varied depths across each facade. The building’s ground-level articulation is particularly notable, featuring robust vertical elements supporting the overhanging upper volumes. On the building’s right side, the initial design concept is visible, where slender vertical elements characterized the projecting volume. However, during construction, this design was revised to better integrate with the surrounding environment.
A railing was selected for its consistency with the building’s architectural language and its harmonious aesthetic, while also ensuring safety and practicality.
Every detail reflects meticulous research and design, aiming to create a structure that is both functional and visually captivating. The building seamlessly integrates into Vasto’s urban fabric, introducing a modern touch without disrupting the historical and environmental context.
Location: Vasto, Italy
Client: Private
Services: Design





