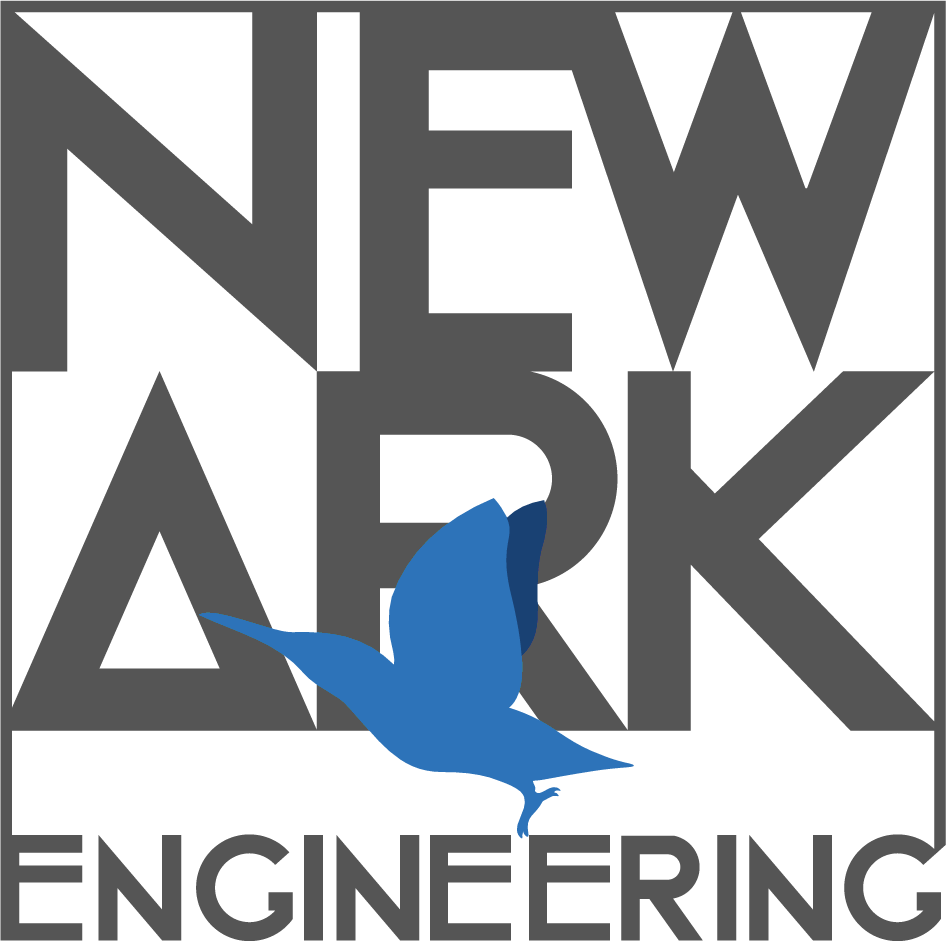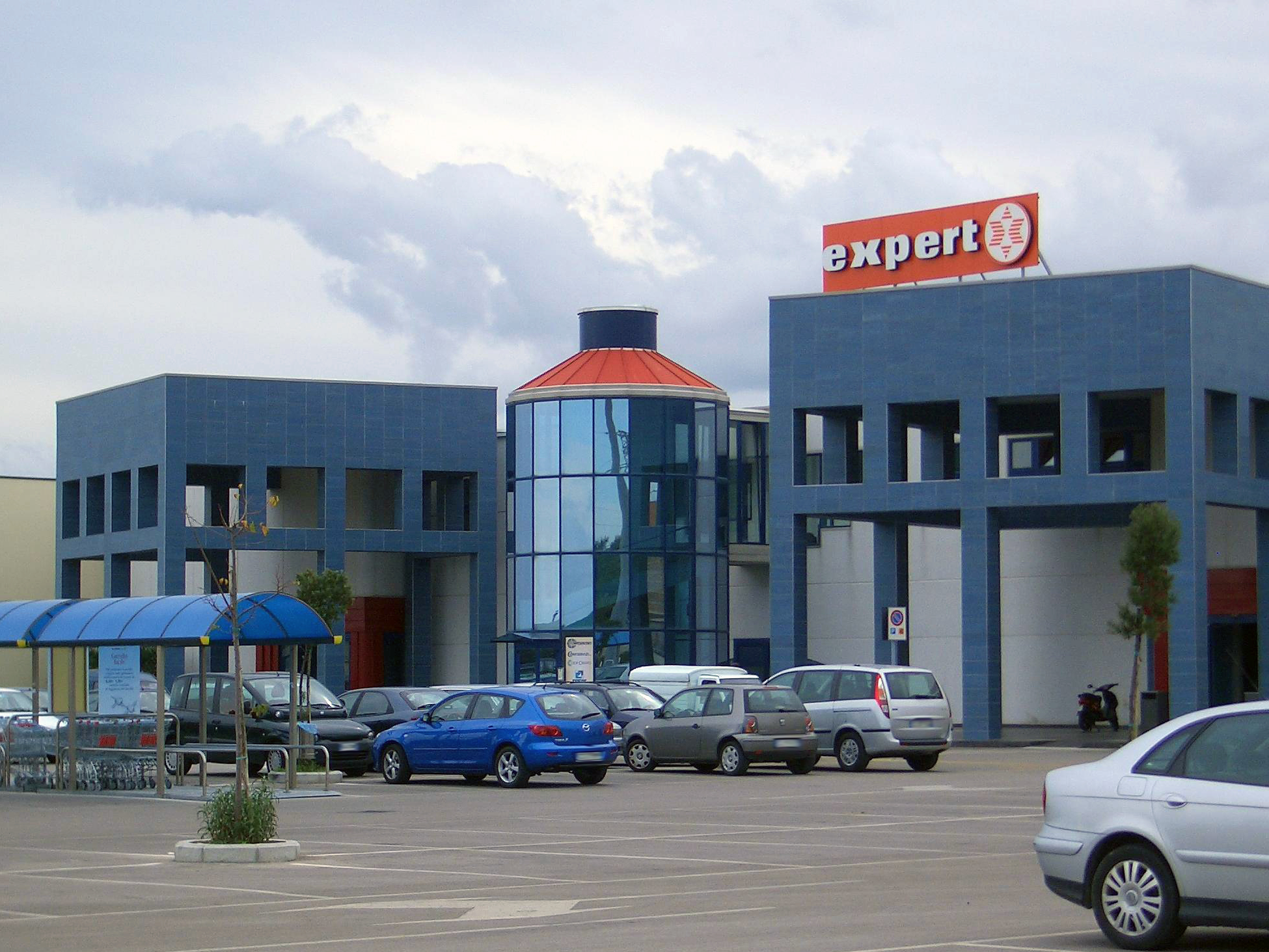Dynamic and Polifunctional Identity
From its inception, the building revolutionized the area’s commercial development. Its completion catalyzed the construction of subsequent shopping centers in the immediate years, transforming the area into a thriving center of economic activity. The shopping center spans approximately 4,000 square meters and presently accommodates 40 diverse businesses, encompassing shops, restaurants, and various services, drawing a broad customer base.
The shopping center’s design is distinguished by a prominent cylindrical volume that commands the structure. This architectural feature, conceived to resemble a spray paint can, imparts a sense of originality and modernity to the entire complex.
The preliminary sketch emphasized this cylindrical volume as the design’s focal point, providing the building with a unique and readily identifiable character.
This cylindrical volume not only presents a striking aesthetic but also functions as a visual reference point for visitors. The selection of this form enabled a dynamic contrast with the more conventional lines of the building’s remaining portion, enhancing the design’s depth and interest.
Moreover, the structure was designed to integrate functional practicality with innovative design features, ensuring comfort and accessibility for all users.
Throughout the years, the shopping center has evolved into a central hub for the area’s social and commercial life, providing a wide array of services and activities to cater to an increasingly varied clientele.
The 40 businesses currently operating within the center range from fashion boutiques to restaurants.
Location: San Salvo, Italy
Client: Private
Services: Design, Works Supervision



