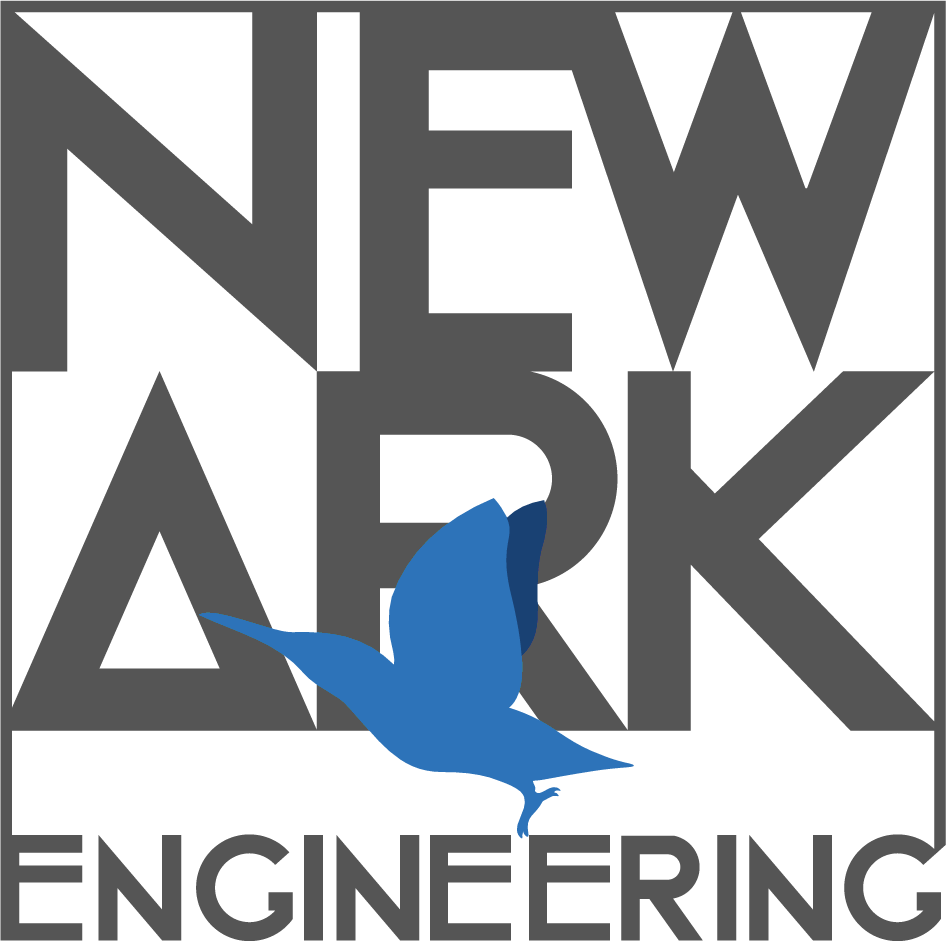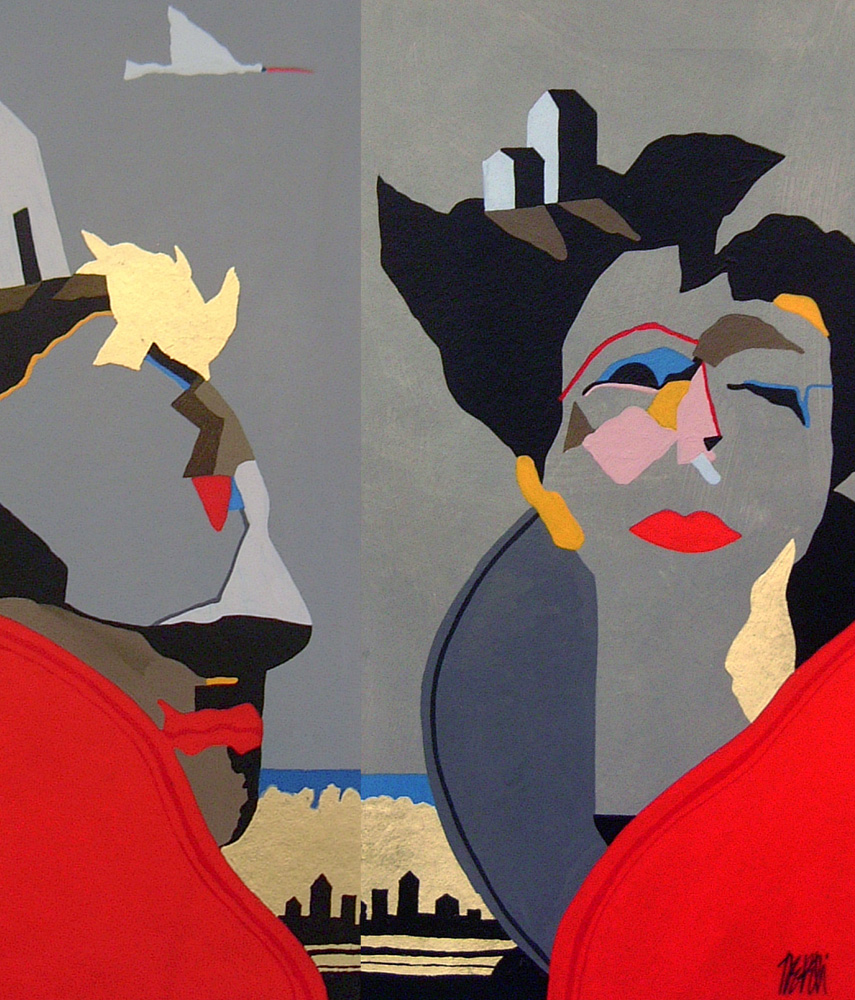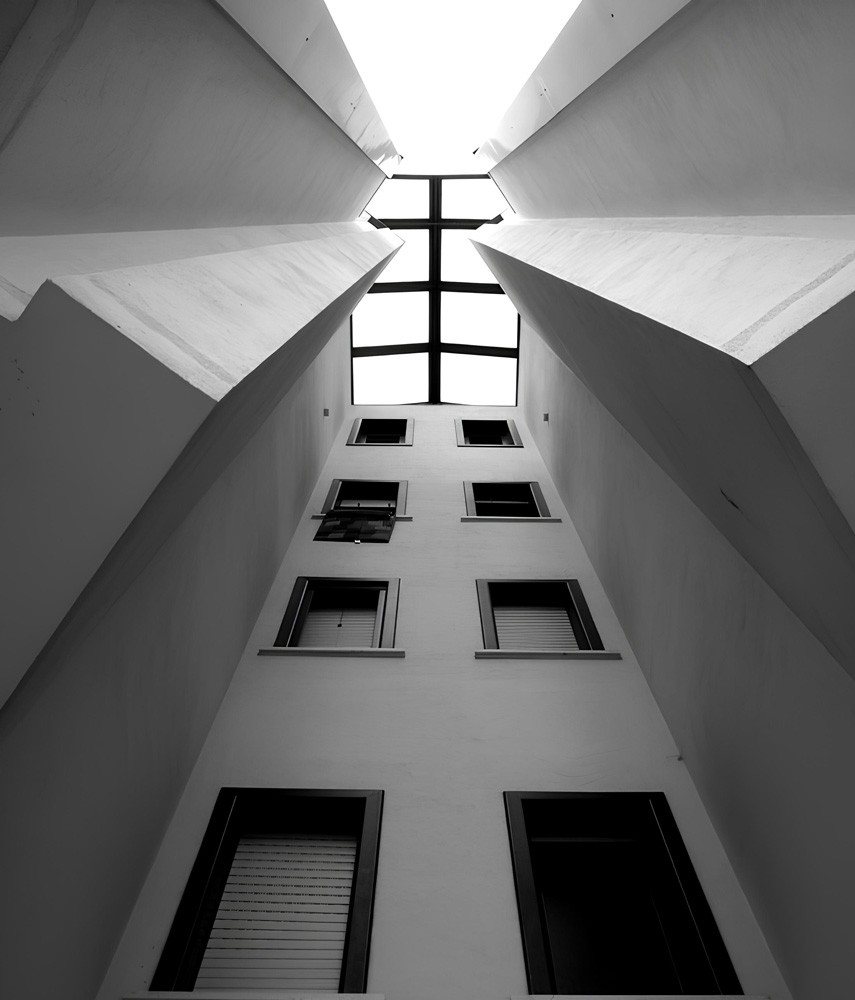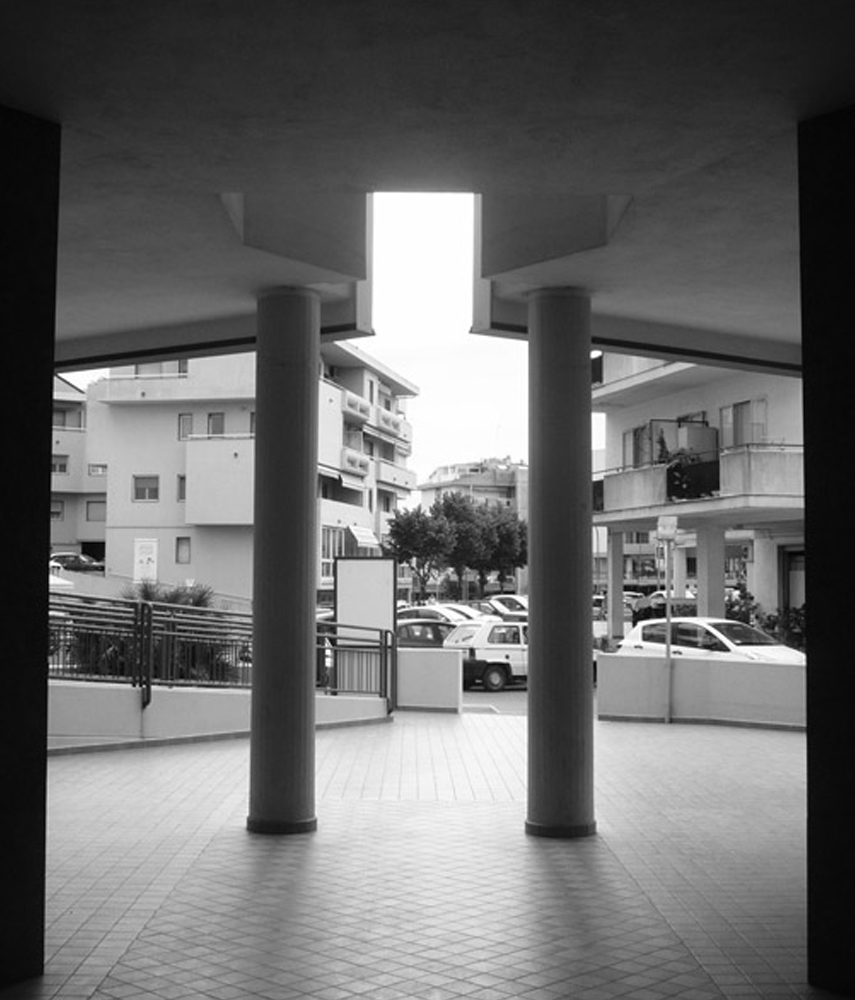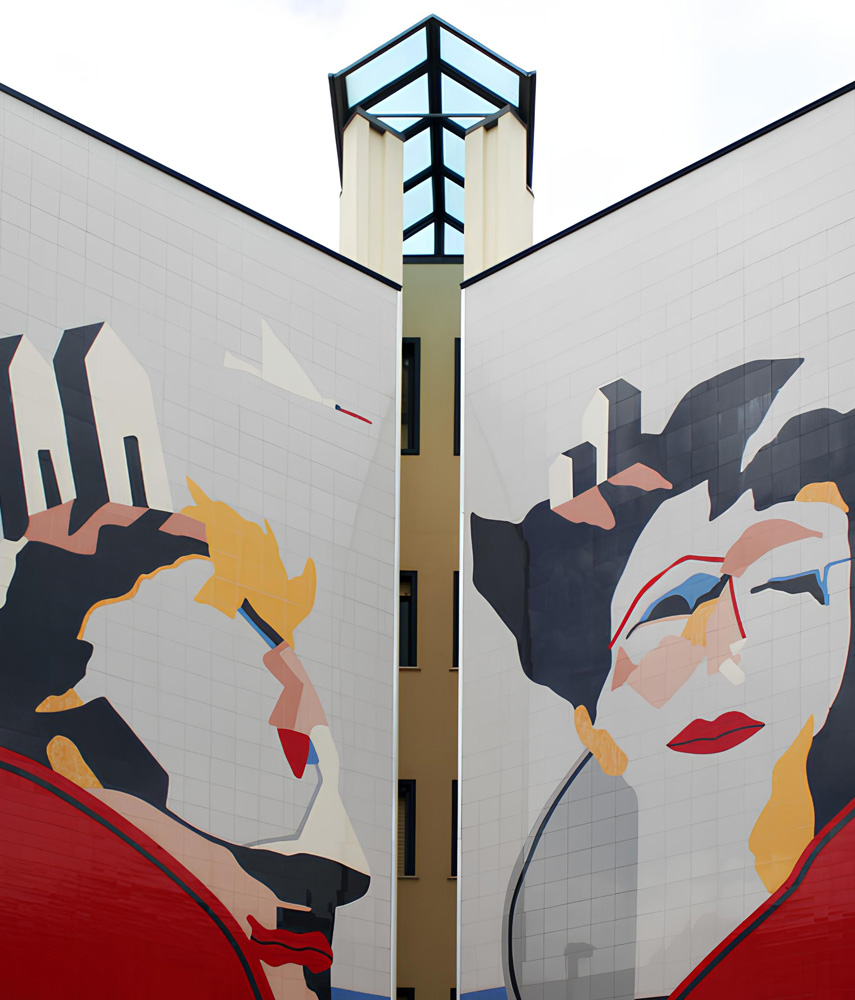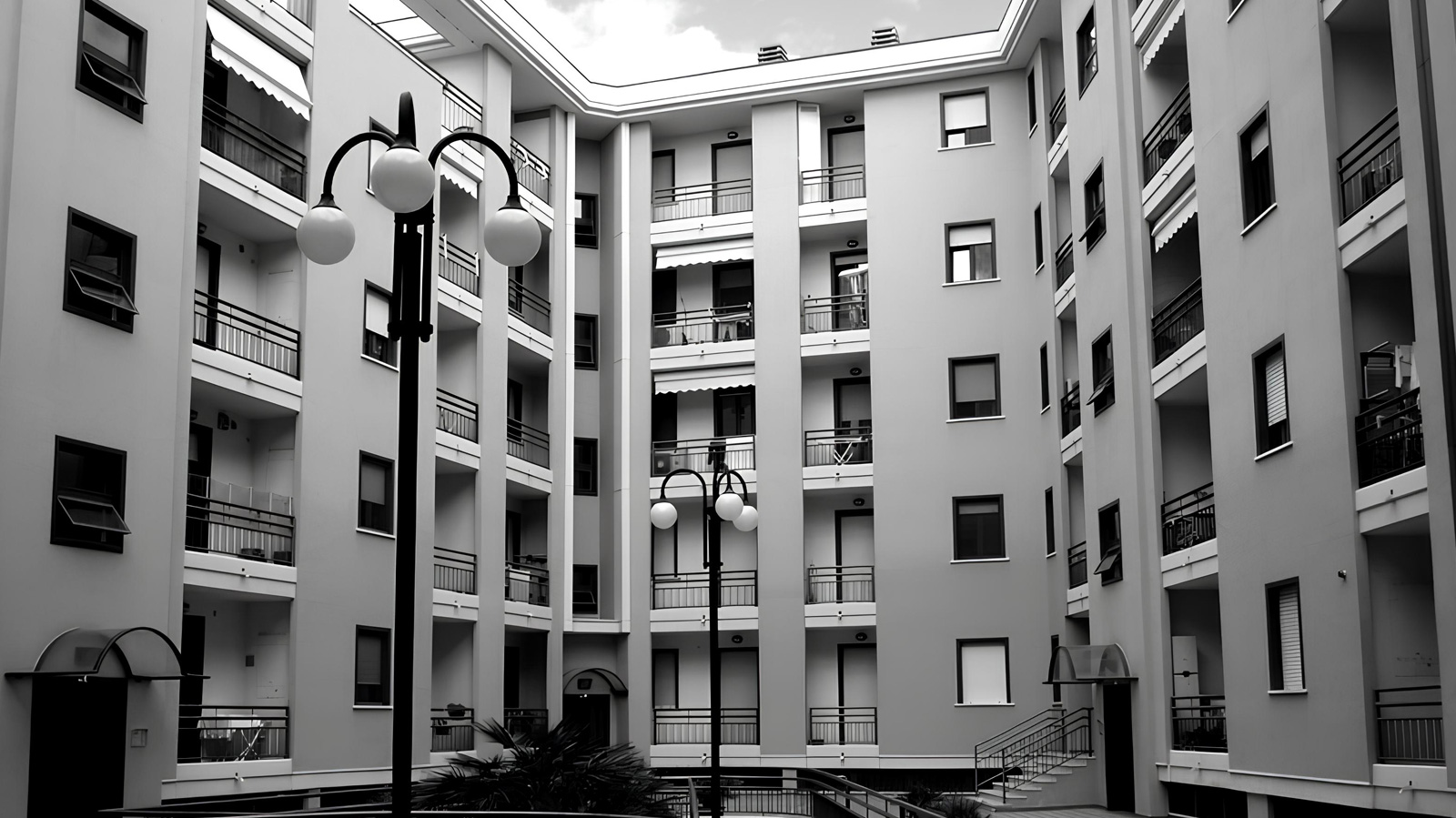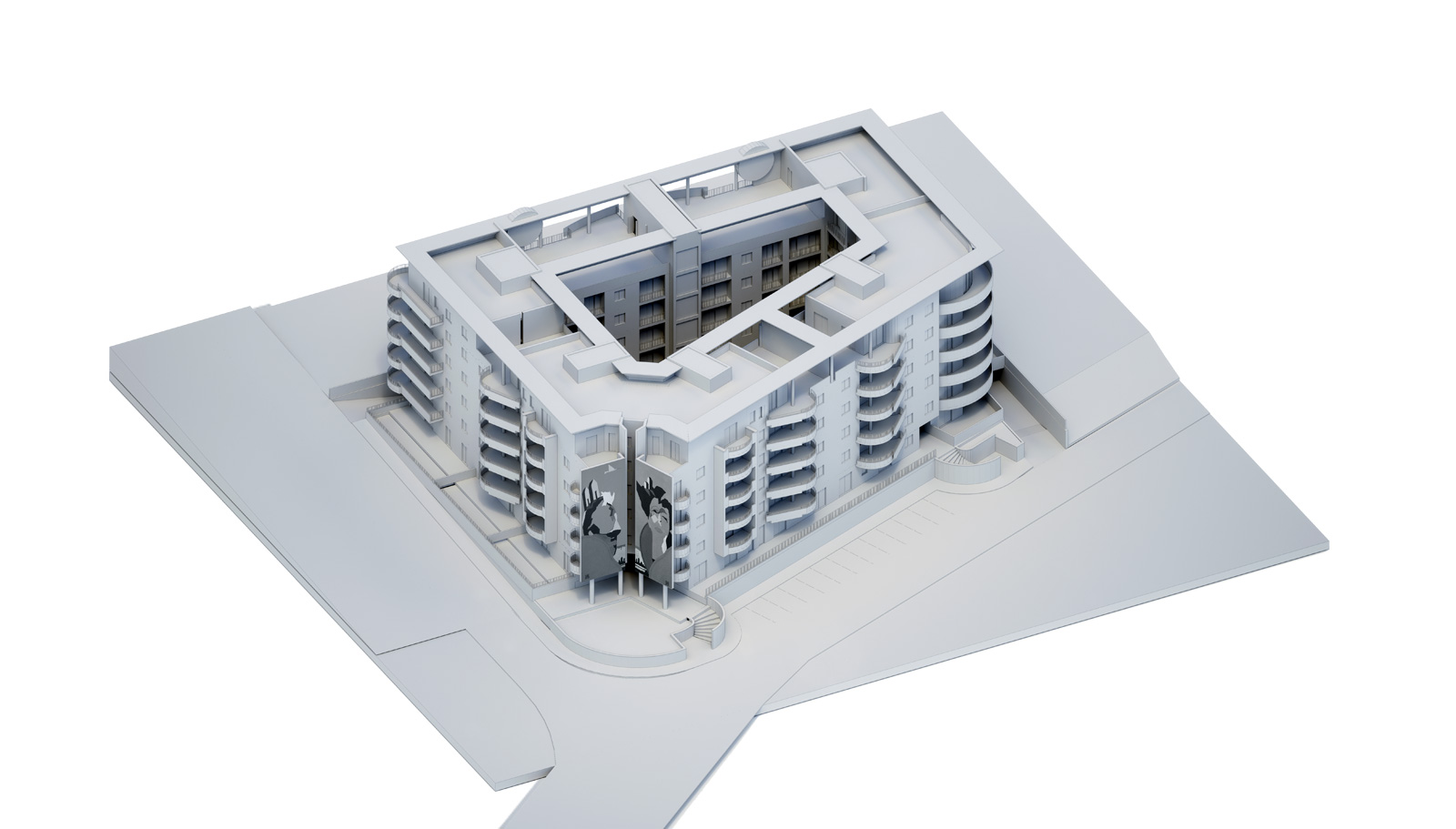Art, Family and Community
The project is structured around the courtyard typology, an architectural choice promoting communal bonds and encourage interactions among residents. The internal courtyard, the building’s vibrant heart, is conceived as a private space, an island of calm, in sharp relief against the city’s dynamic pulse.
As the area experiences considerable urban expansion and population growth, the internal courtyard acts as a secure and well-defined space, designed to nurture social bonds and a sense of neighborhood.
The decision to adopt this configuration stems from the desire to create an environment where families can meet and forge meaningful connections.
The common areas, strategically arranged around the courtyard, are designed to encourage socialization: green spaces, rest areas, and pedestrian paths intertwine to promote dialogue and sharing.
The main facade of the structure is highlighted by a unique artwork, a mural from the artist Fabio De Poli. That artwork, that shows a couple imaging their ‘home in the mind’, is a symbol of intamacy and common planning. The origin of the artwork is very interesting: first created to represent two smokers, to give homage to the lively atmosphere of the cafe in front of the building, the artwork was reinterpreted following the Sirchia law(anti-smoking legislation).
The serene and reassuring couple that replaced the previous protagonists of the artwork now embodies a new message of harmony and tranquility, perfectly in tune with the spirit of the project.
Location: Vasto, Italy
Client: Giuliano Costruzioni
Activity: Design

