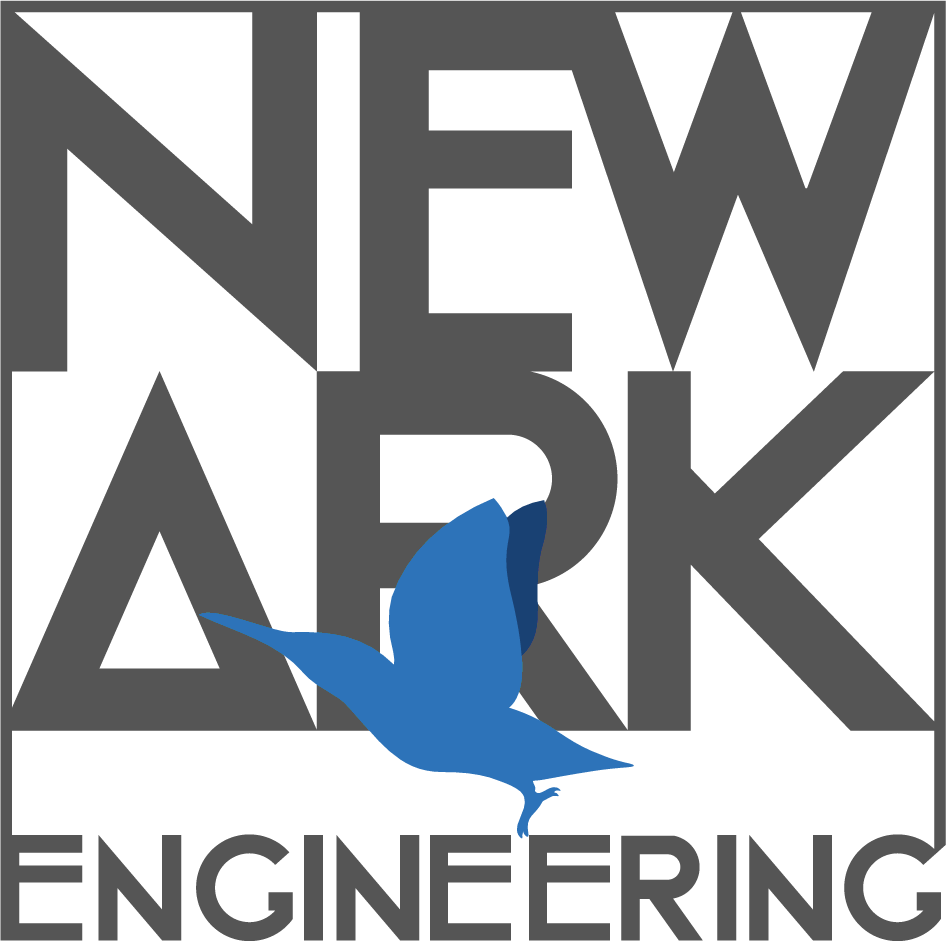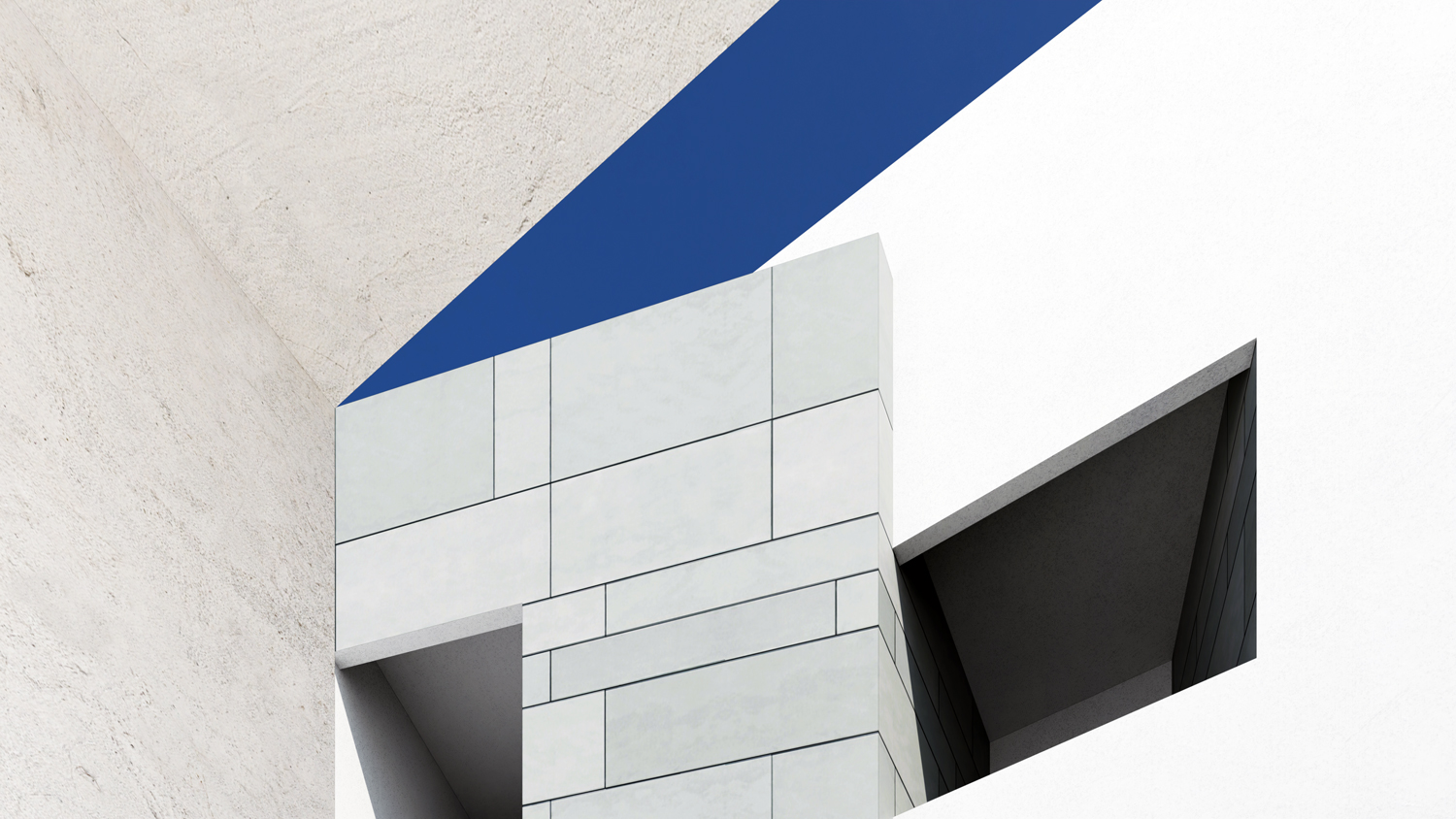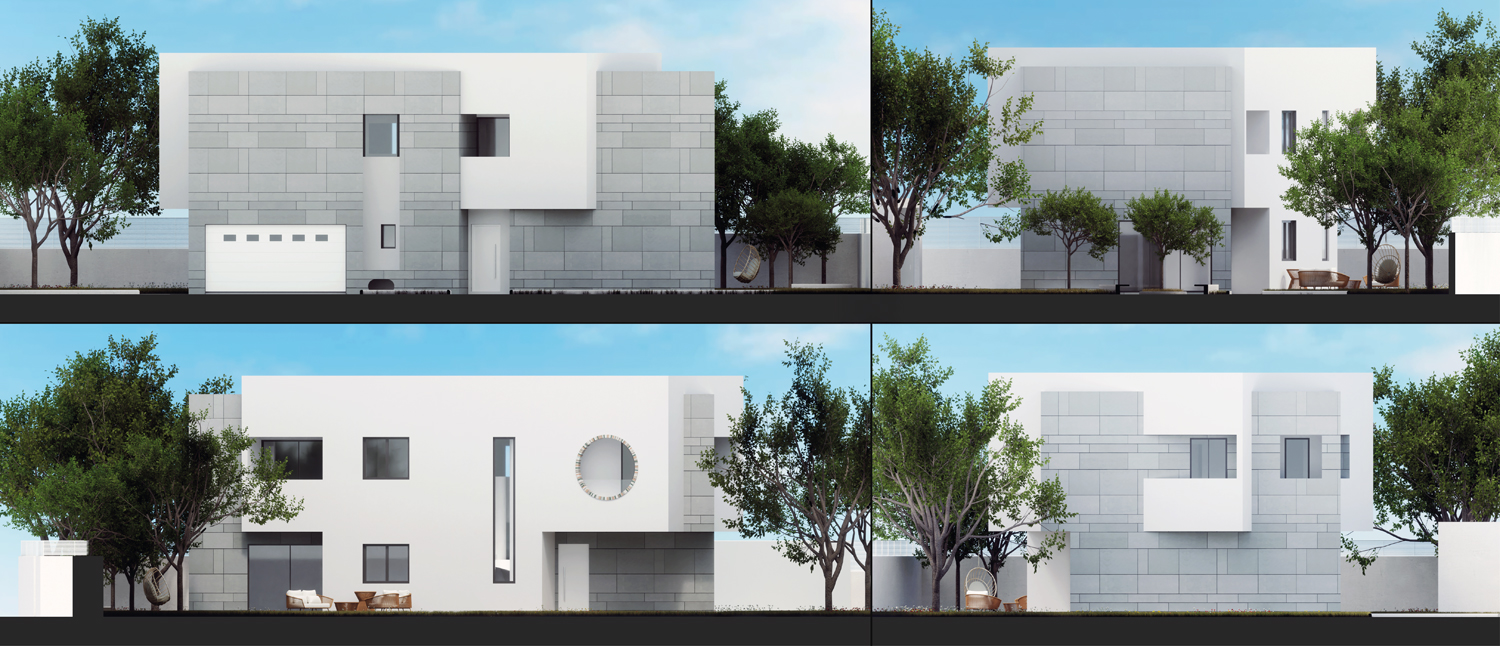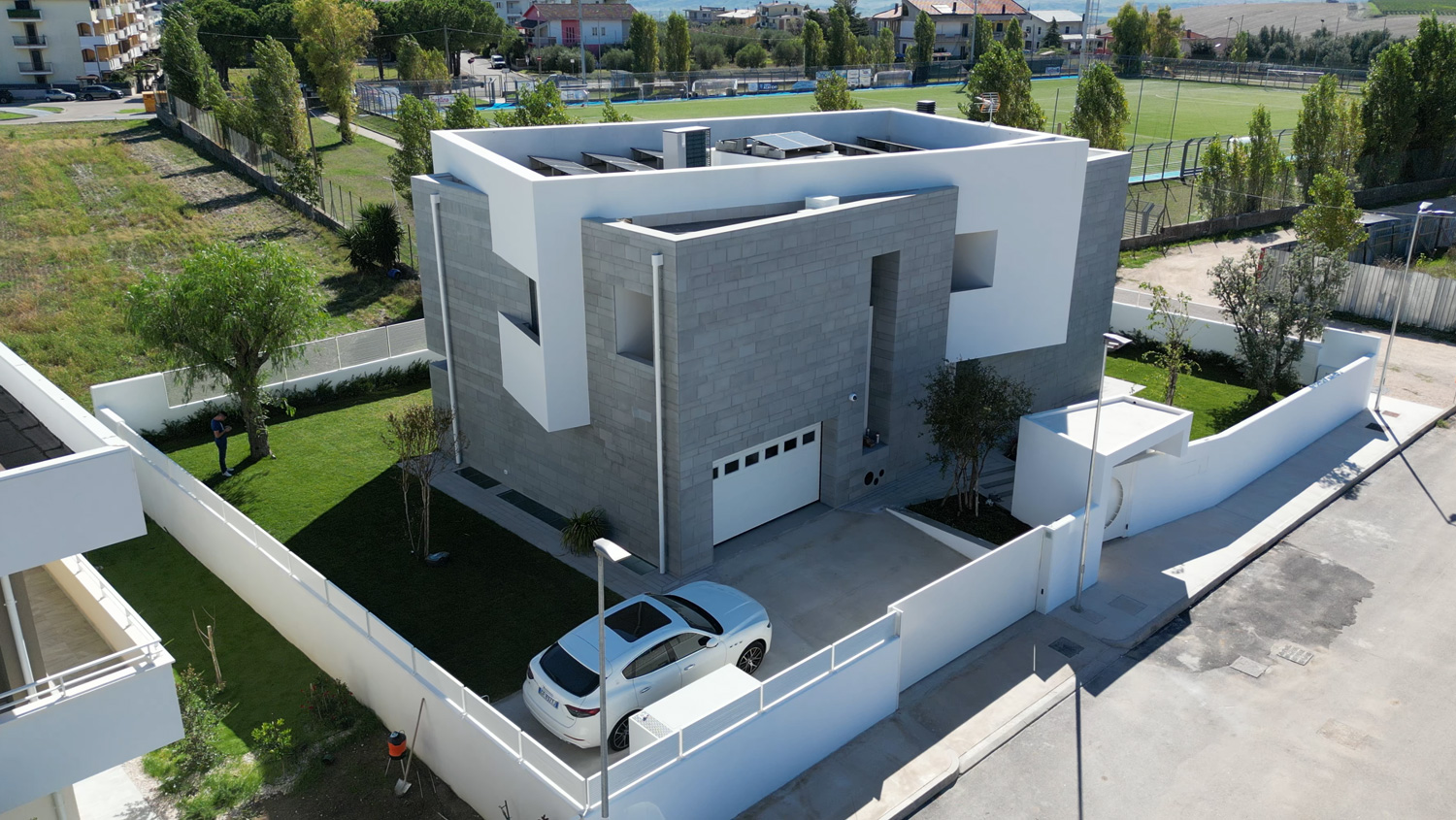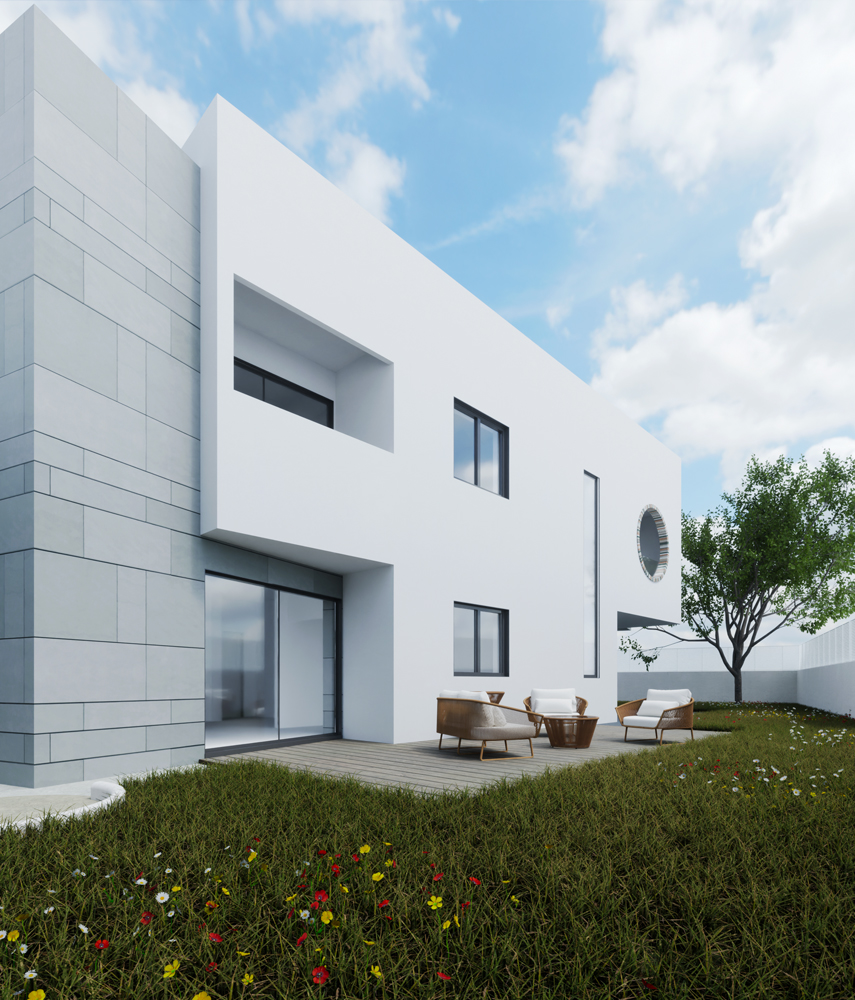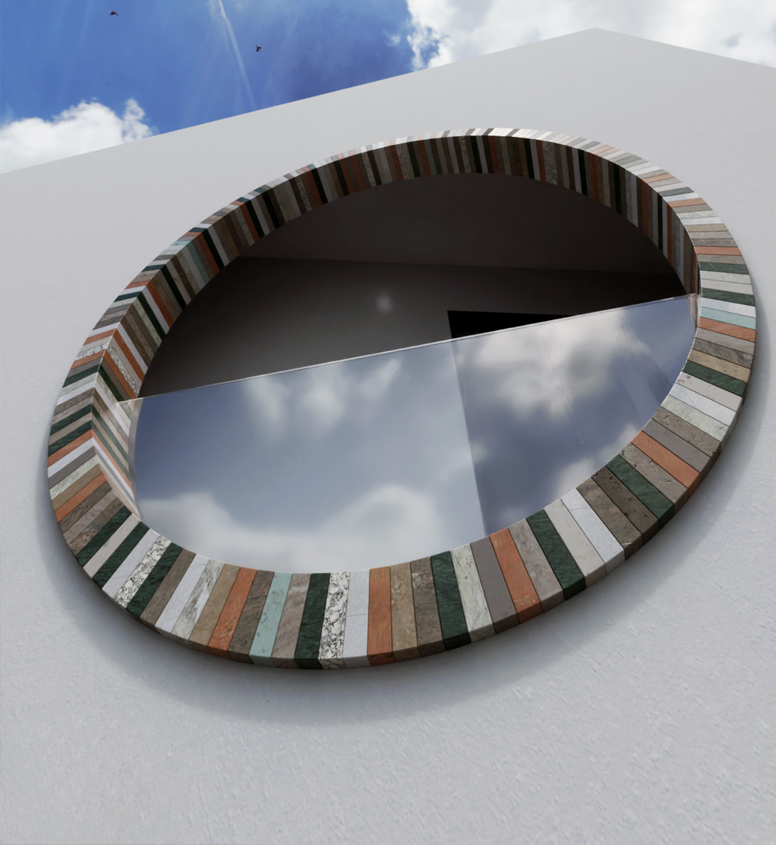Self-sufficiency and Efficiency of the Building
The design is achieved through the merging of two distinct volumes, oriented at a 30-degree angle. The resulting building presents a spatial puzzle, its complexity and articulation revealed through a gradual, immersive experience.
Residents gain a symbiotic experience with the space, which remains an impenetrable enigma to visitors. The building’s spatial design establishes a relationship between large, light-filled spaces and smaller service areas, located in the structure’s core. The residual space, created by the volumes’ intersection, is situated in this central area.
Through ambitious formal and volumetric experimentation, the design addresses the client’s desire for privacy and introspection by minimizing the perceived dialogue and interactions between the interior and exterior environments. The relationship between inside and outside is primarily limited to the private garden area at the rear, shielded from the surrounding properties.
The crucial challenge was to create an architectural structure that is as autonomous and independent as possible, both energetically and functionally.
Through the application of comprehensive home automation and advanced technologies within the building system, the project achieved energy autonomy, efficiency, and optimal living comfort.
Location: San Salvo, Italy
Client: Private
Services: Design, Works Supervision

