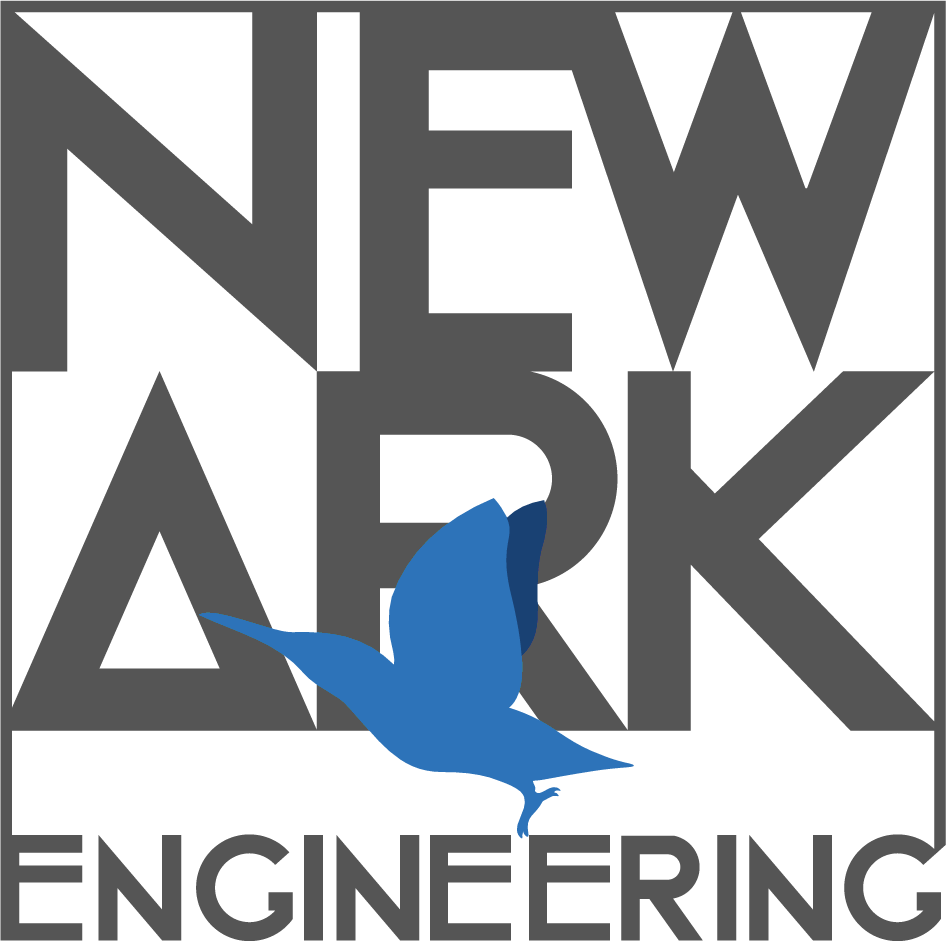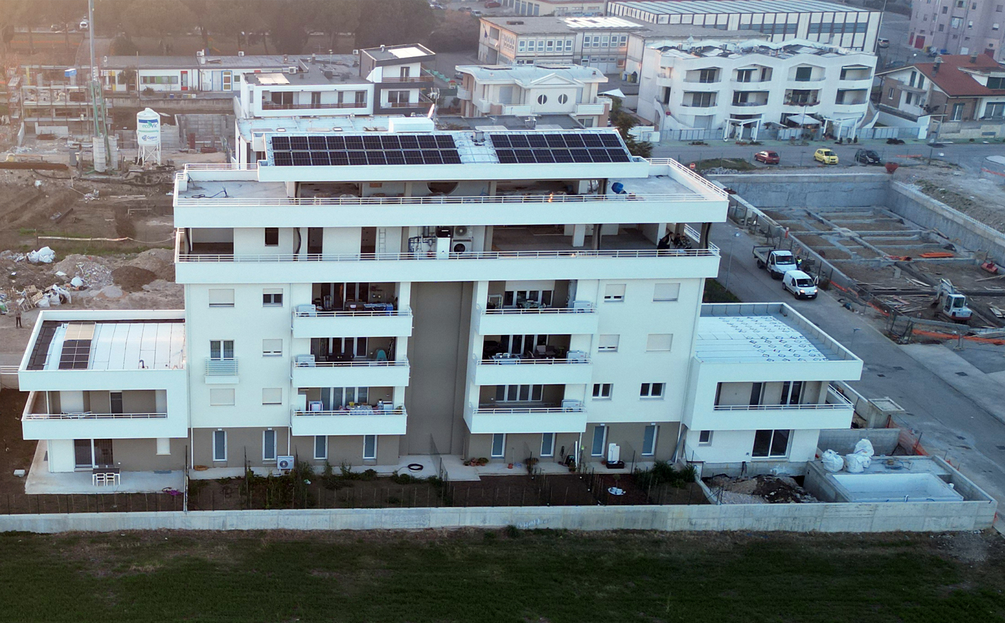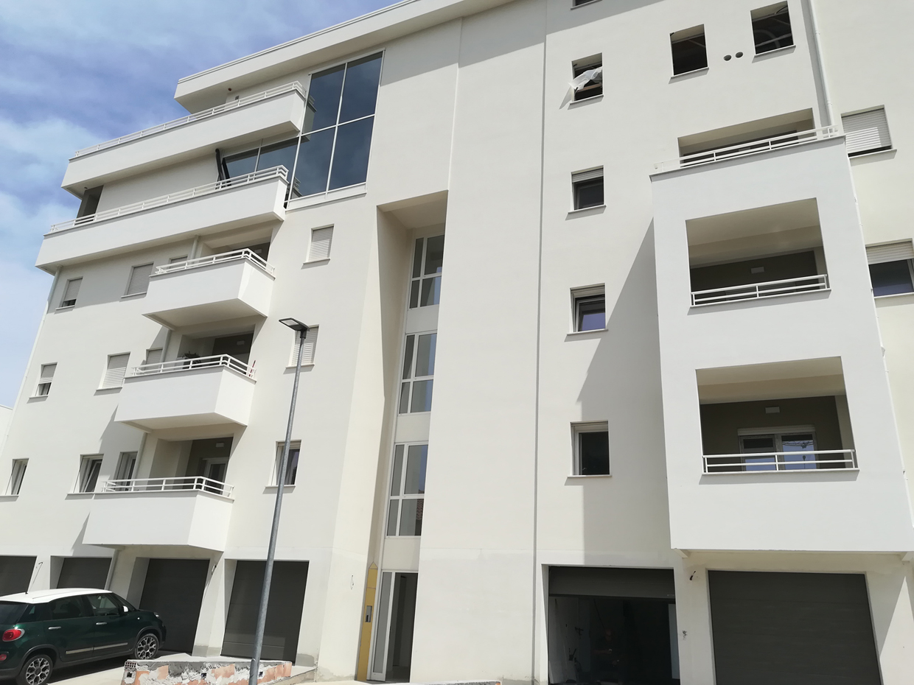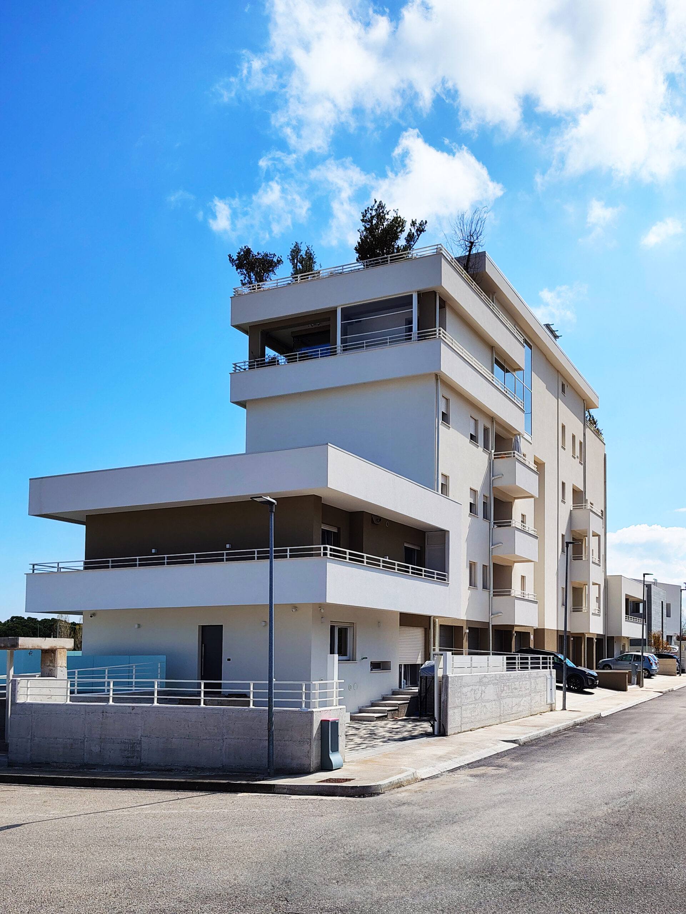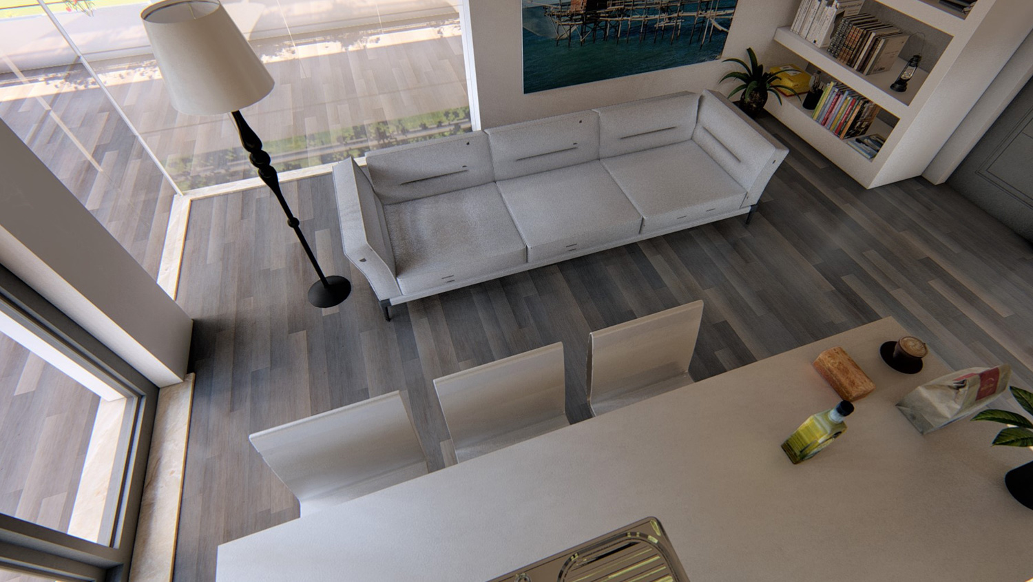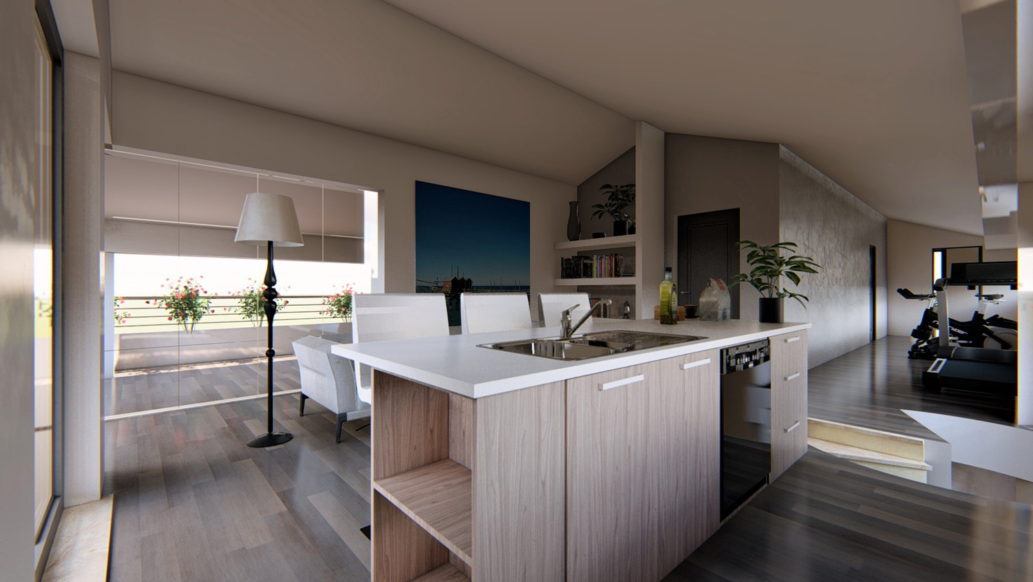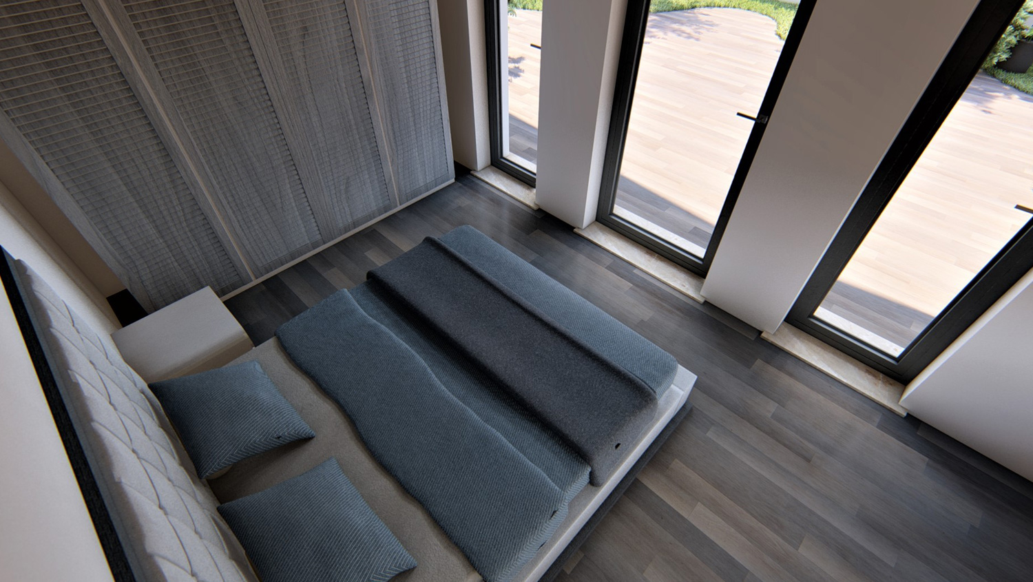Innovation for Contemporary Living
The project is designed around large, light-filled spaces, created to meet the needs for privacy and introspection, thanks to a continuous dialogue between indoor and outdoor environments.
The primary design objective is to create a building, autonomous and independent in terms of energy and function, while ensuring energy efficiency and an optimal living comfort.
Terraces and balconies provide each residence with well-equipped spaces, ideal for meeting the diverse needs of daily life and enjoying moments of tranquility during leisure time.
The large bedrooms, with their sophisticated minimalism, represent the very essence of the home environment, a place from where to start rediscover harmony and balance.
In the common areas, encounters and social interaction are encouraged by the shared use of amenities.
Every design choice in these spaces is intended to promote residents spending time together and sharing everyday moments.
The typical apartment includes a large living room with an open-plan kitchen, directly accessible from the building’s stairwell.
The living area is further extended by spacious balconies and terraces, allowing for outdoor domestic activities. The sleeping area accommodates three bedrooms, including a master bedroom, served by two bathrooms.
Location: San Salvo, Italy
Client: Oceania Building
Services: Design, Works Supervision

