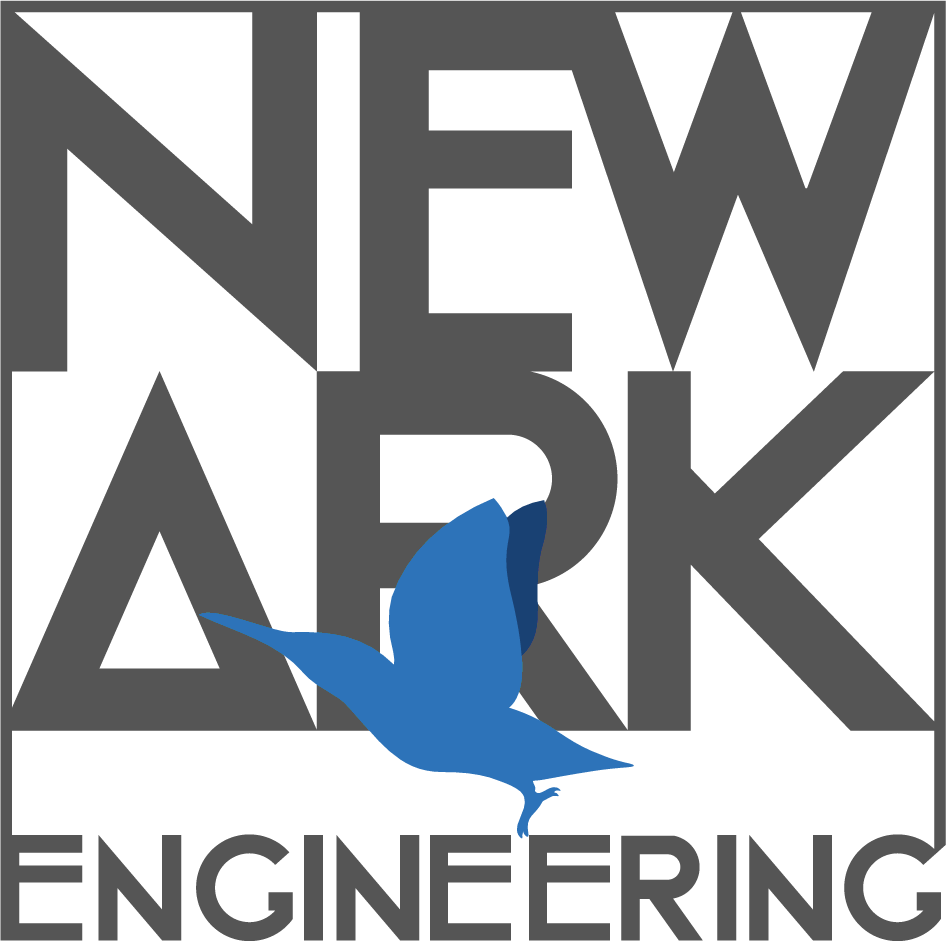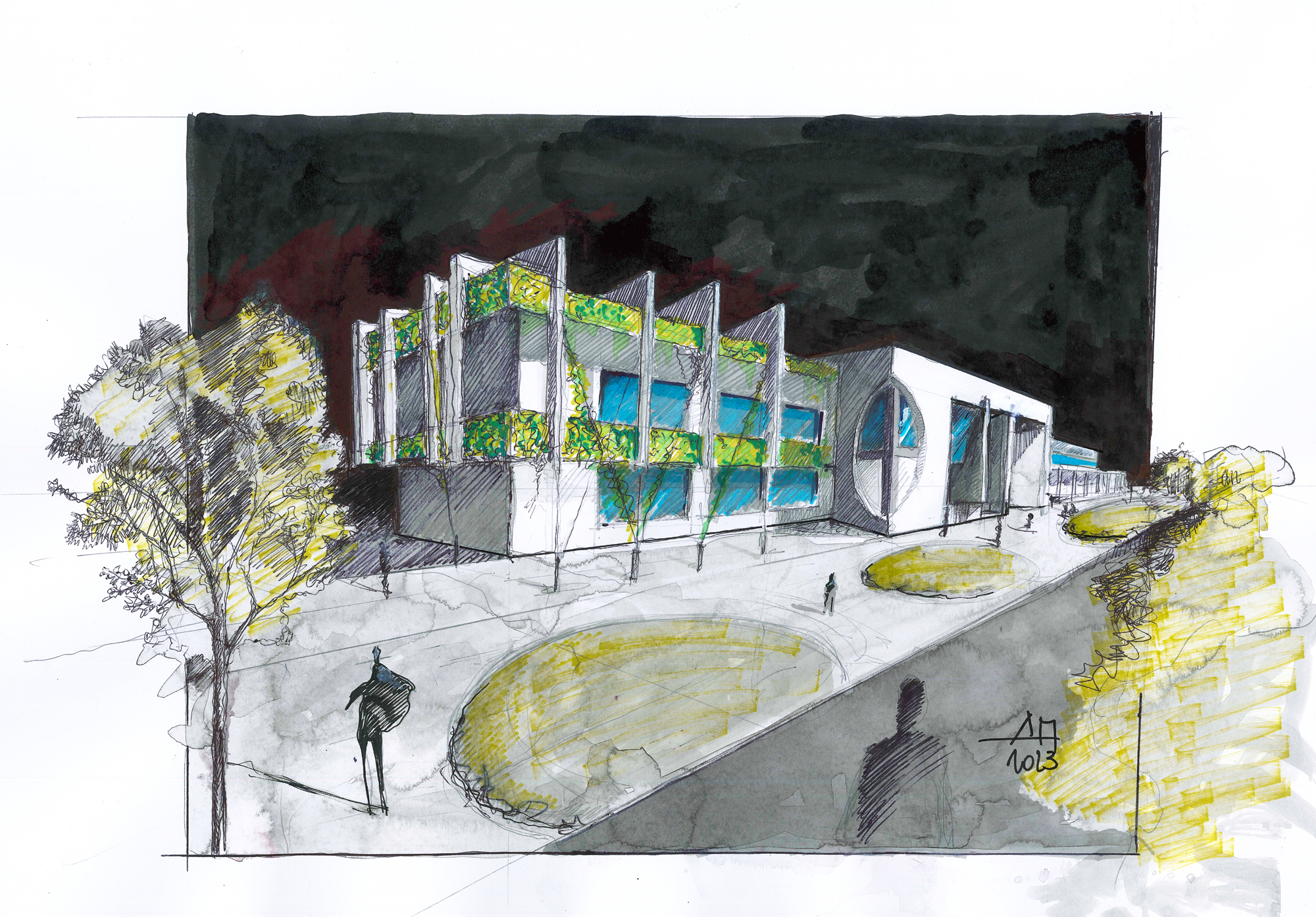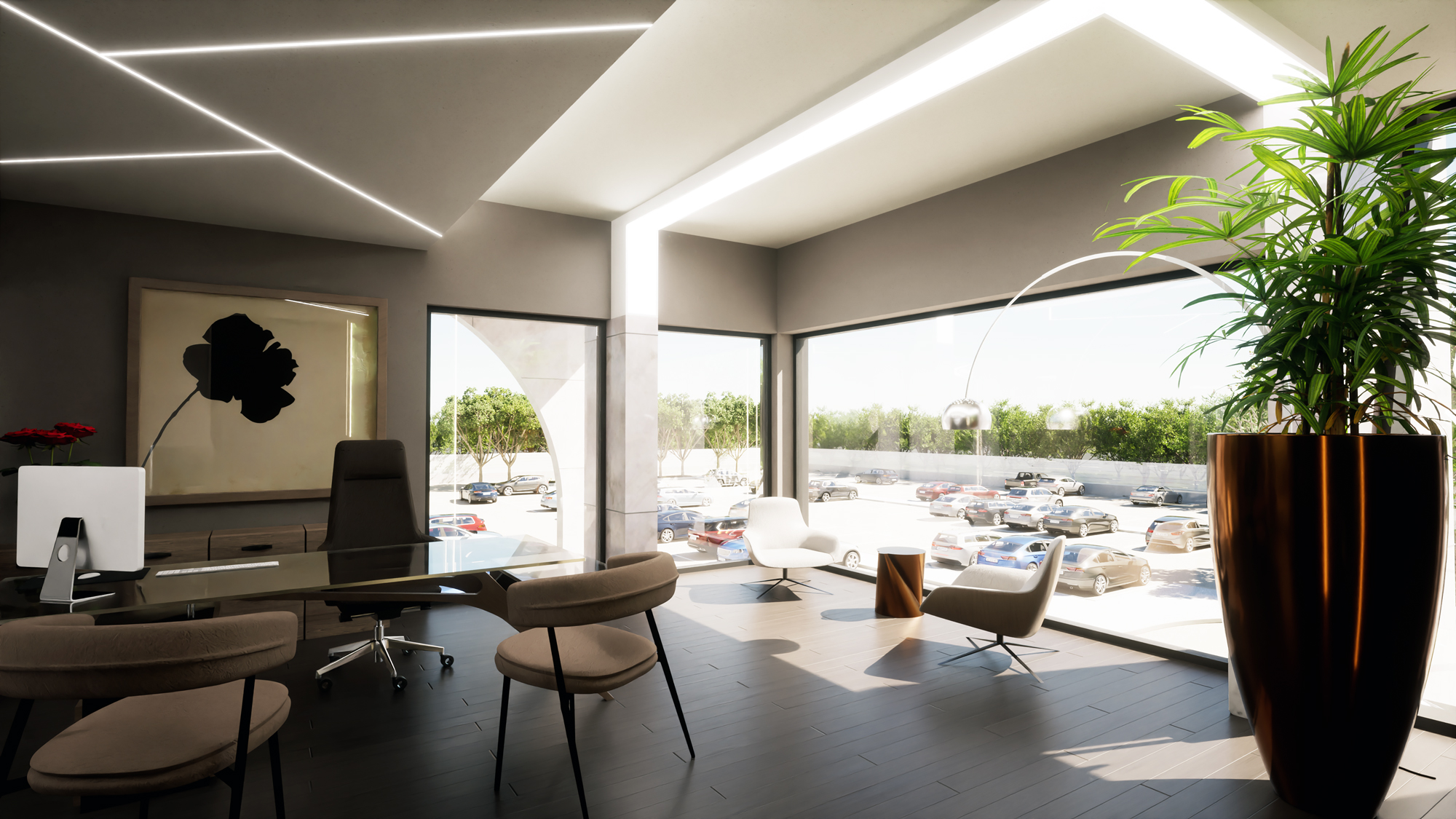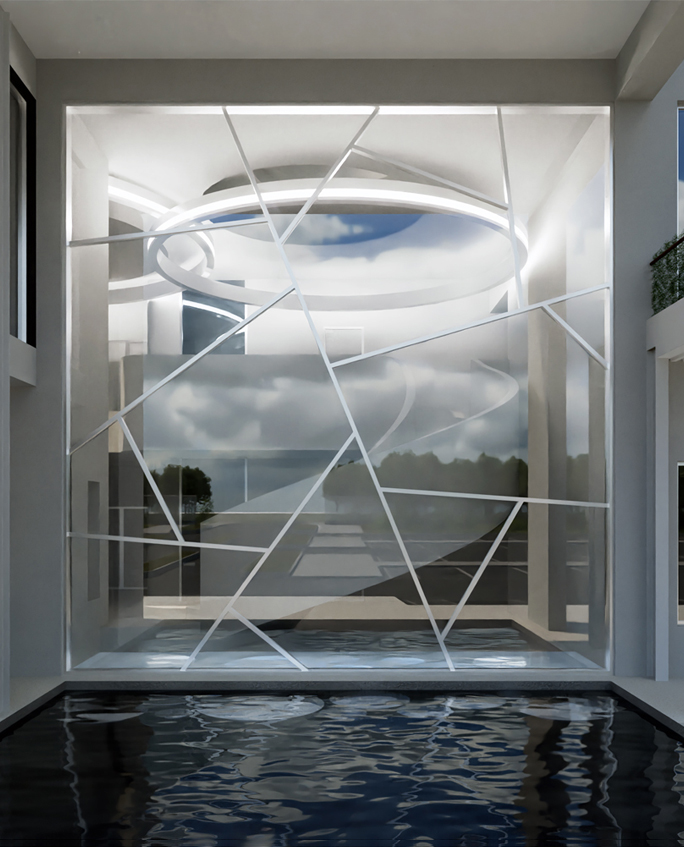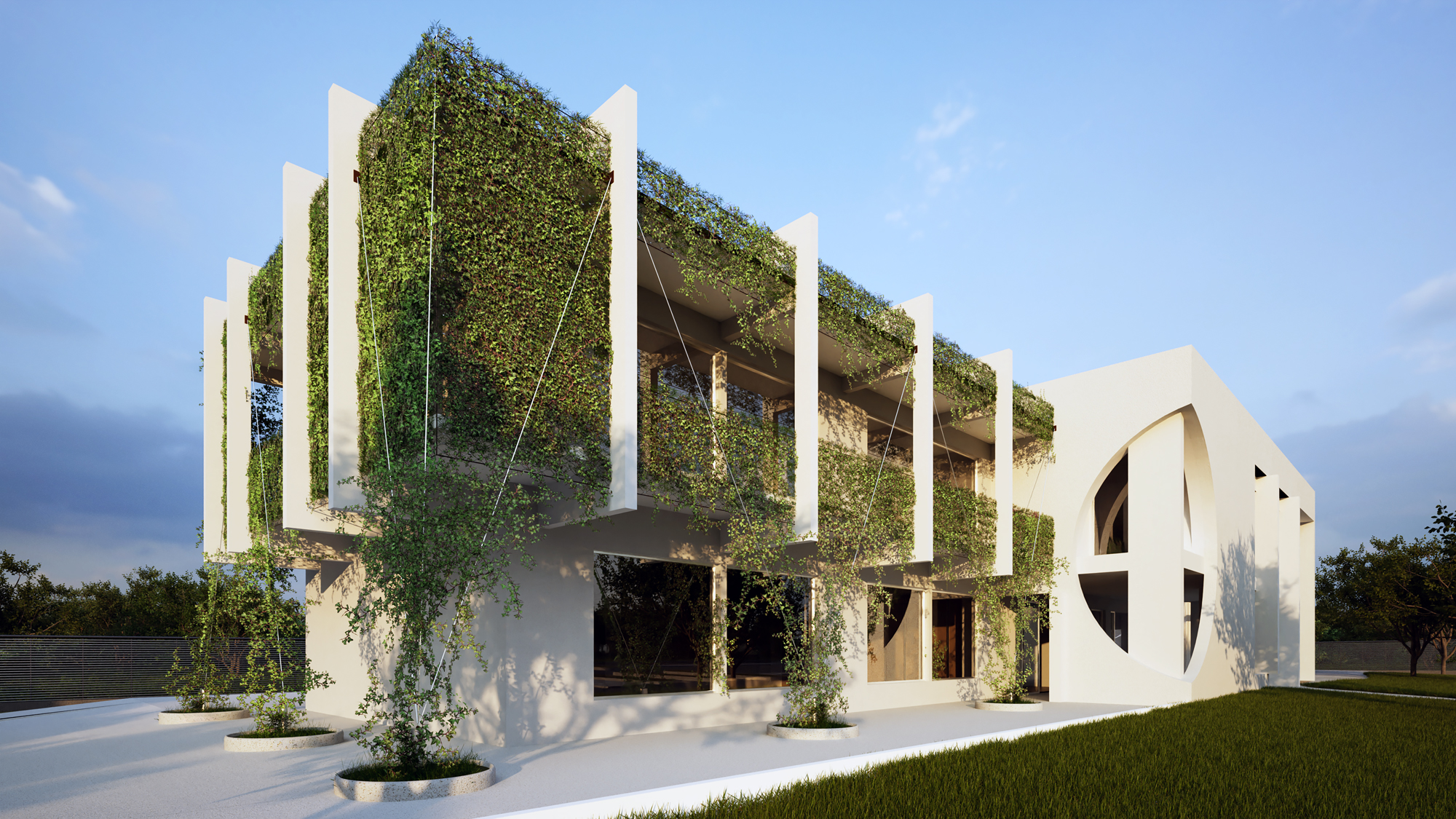Architecture as Catalyst of Territorial Renewal
This office building project is the result of a collaboration with an important client, with the aim of creating a cutting-edge architectural structure, able to meet the different needs of a construction company.
The building is spread over two floors of about 1000 square meters each, which takes shape from the interaction between two volumes.
The largest rectangular volume, houses offices and employee service areas. The second, square volume intersects with the main one and, protruding outwards, visually defines the entrance.
Internally, the intersection of the two volumes is marked by the inclusion of a spiral staircase of evocative monumentality, which emphasizes its role as a link with the management area located on the second floor.
Meticulous attention to detail is evident in the design, a key aspect in interpreting the complex compositional language. According to this vision, the joints between the prefabricated panels play a fundamental compositional role, acting as connecting elements between vertical and horizontal surfaces, as well as openings. This allows the individual prefabricated elements to transcend their modular and mass-produced nature, and be interpreted according to new design principles.
Within the surrounding industrial area, the building represents an element of distinction and territorial enhancement, thanks to the harmony of its forms, the purity of its materials and colors, and the particular attention given to the design of the green spaces.
Location: San Salvo, Italy
Client: Private
Activities: Design, Construction Supervision

