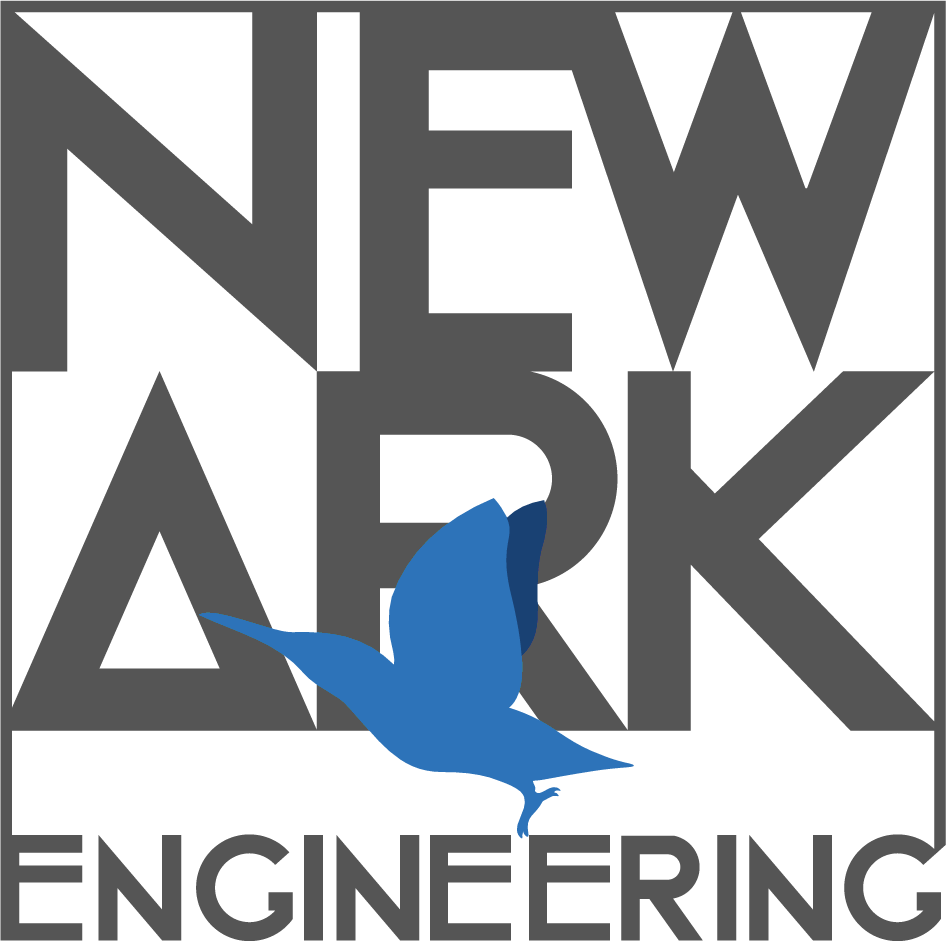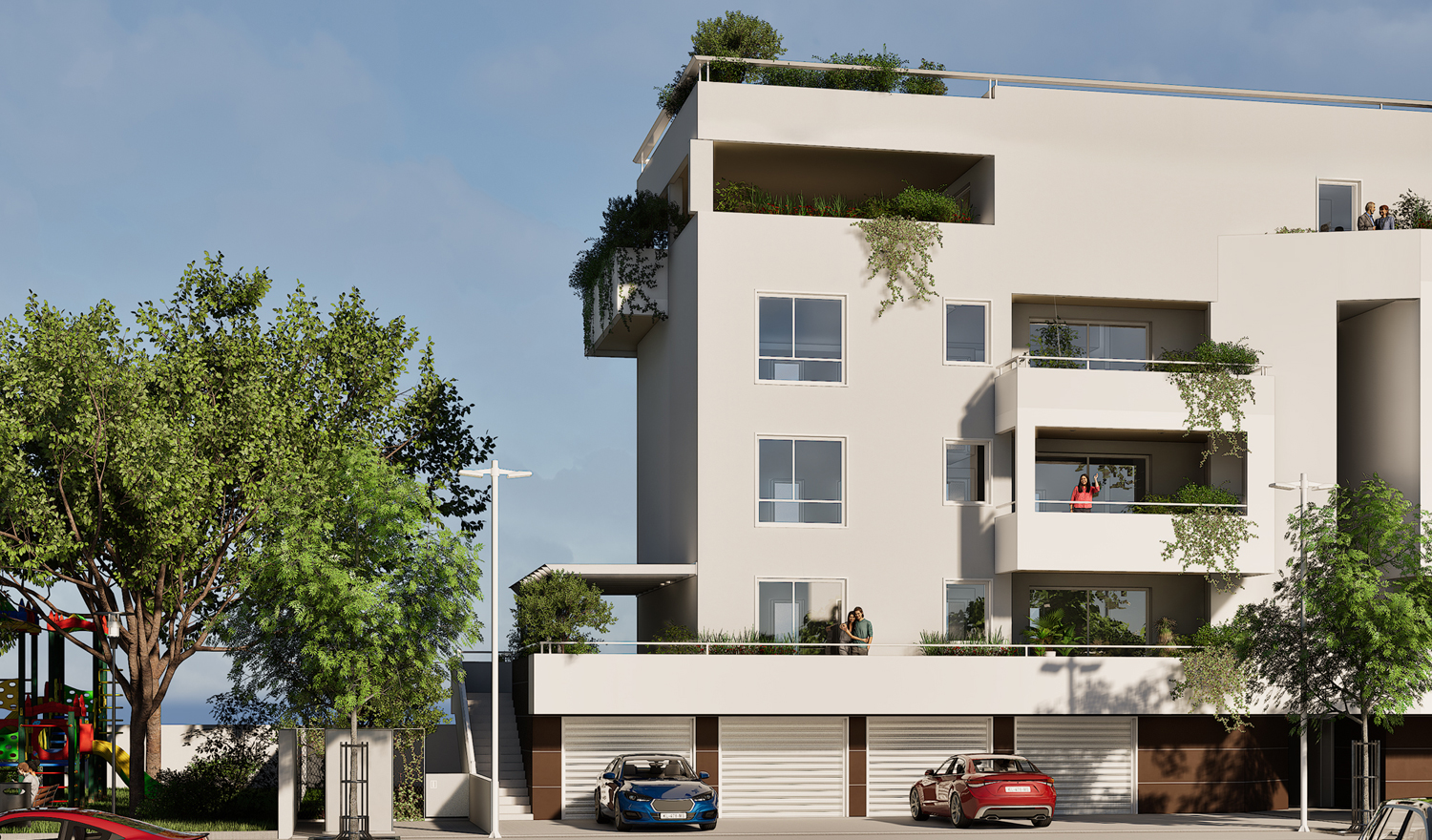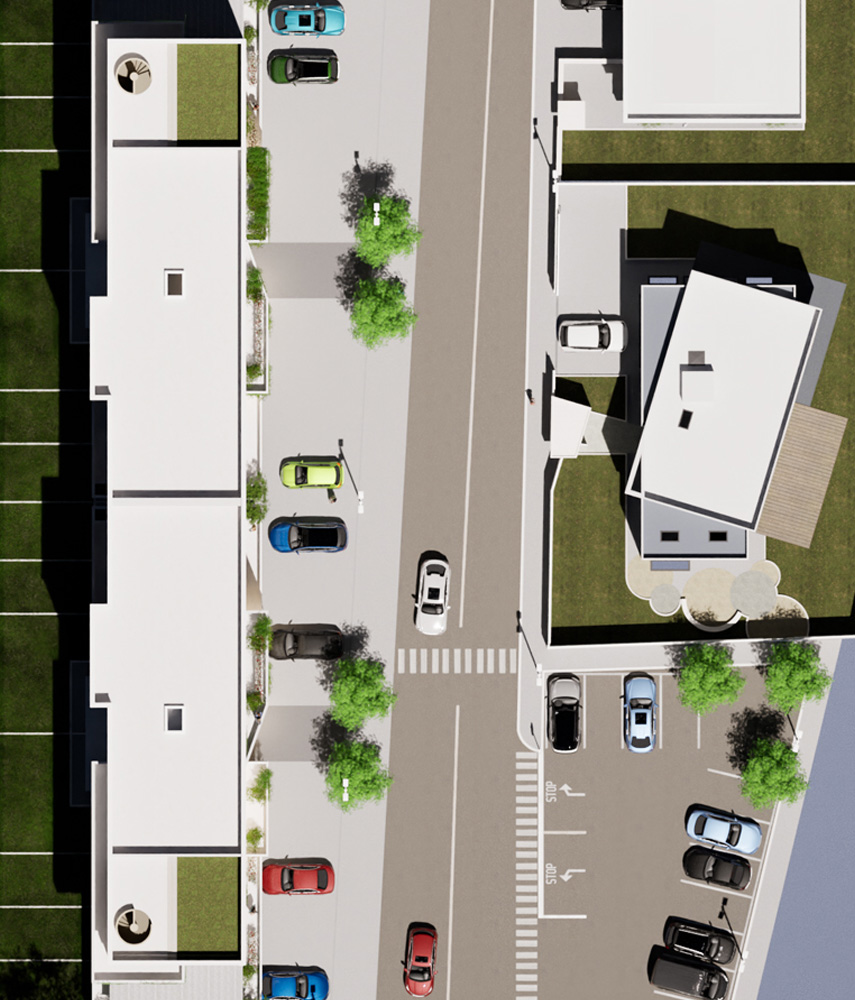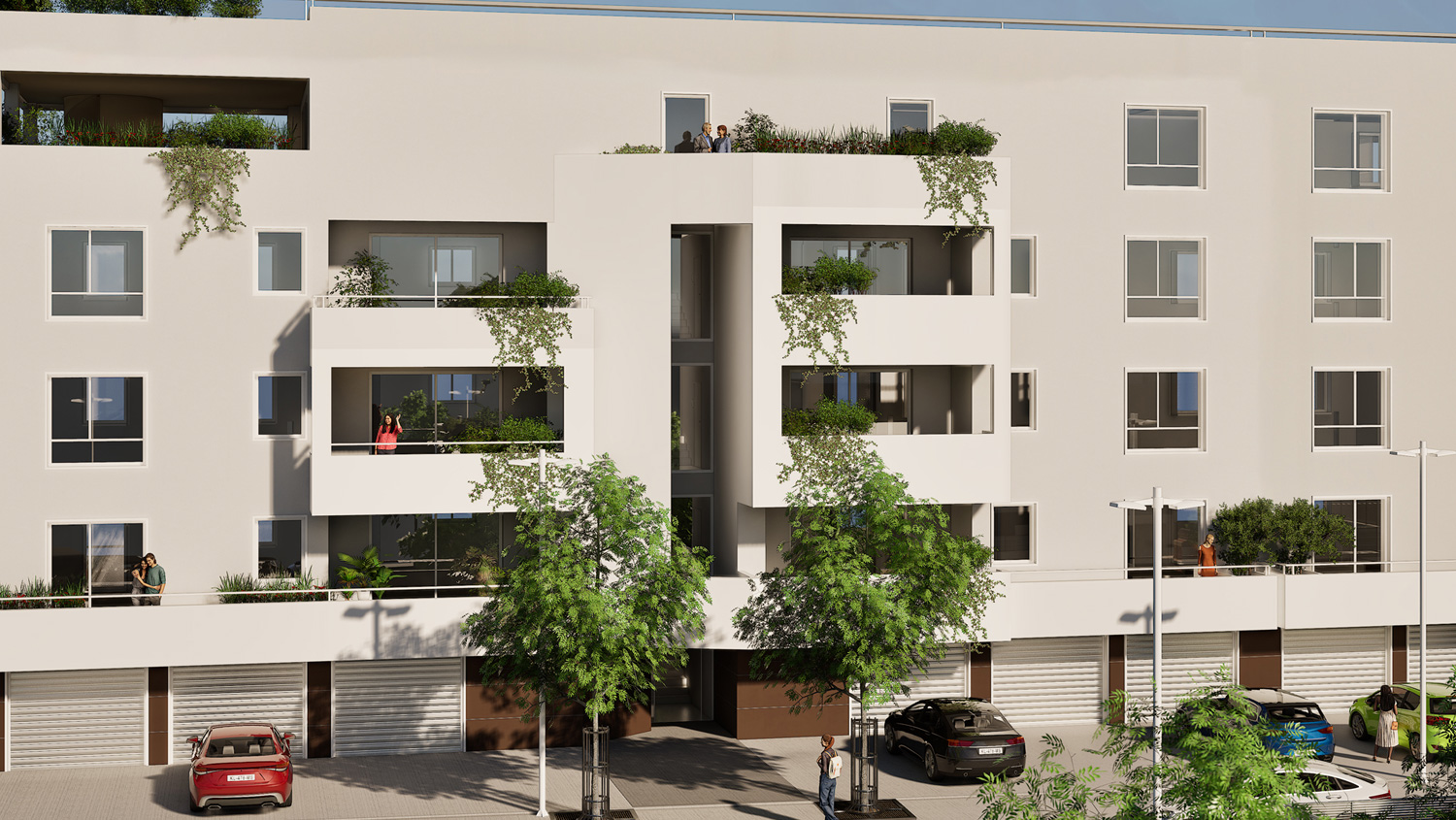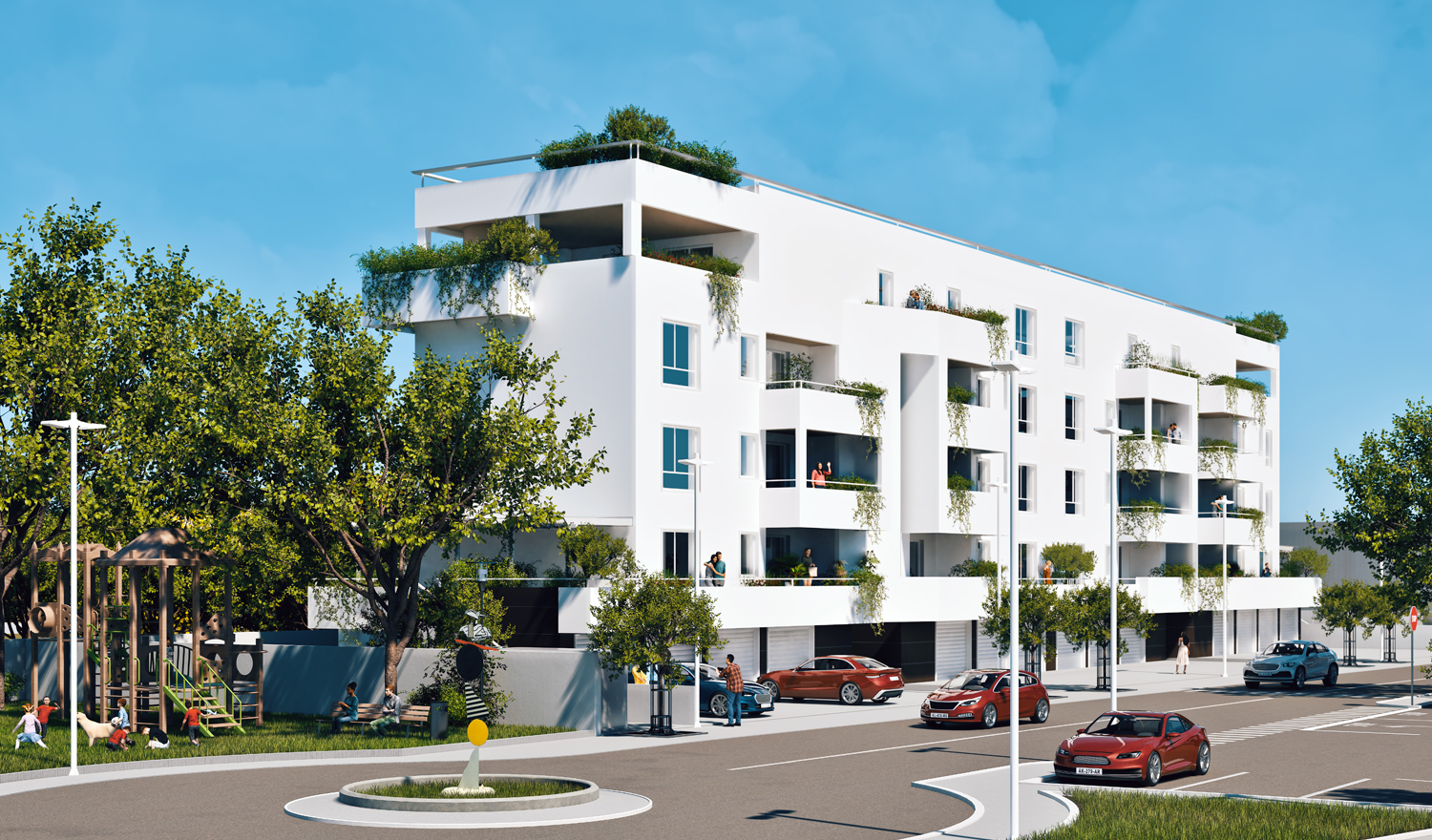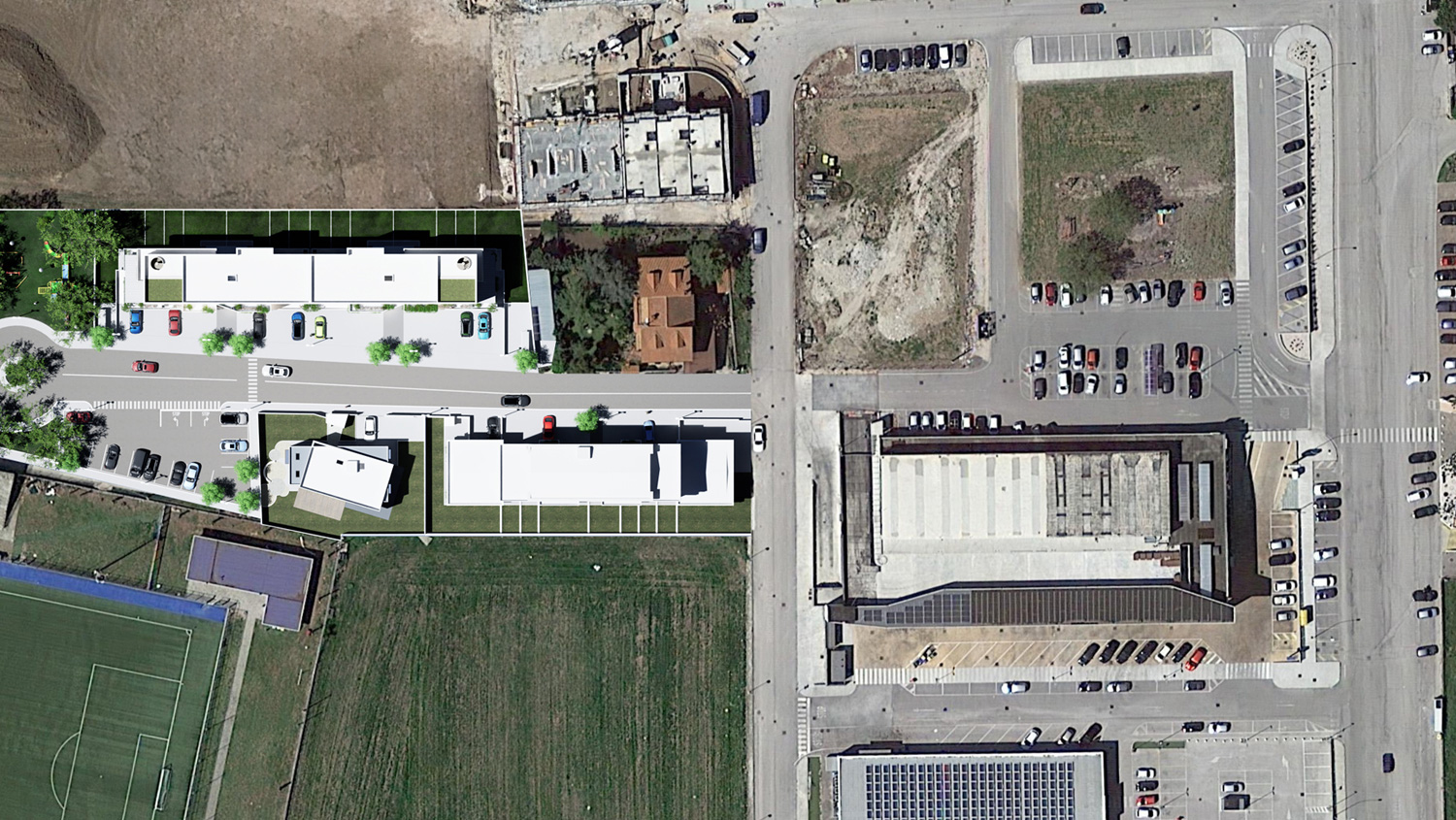New Spatial Solutions for Evolving Housing Needs
The design integrates spacious, light-filled areas with intimate spaces, fostering introspection through a seamless indoor-outdoor flow.
The overarching objective of this meticulous design process is to create an architectural structure that is as self-sufficient and independent as possible, both energetically and functionally, emphasizing energy efficiency and optimal living comfort.
Terraces and balconies provide each residence with wide, well-equipped spaces to accommodate the several needs of daily life and encourage relaxation during leisure.
Ample bedrooms, with their sophisticated minimalism, embody the essence of the home environment – an ideal space for restoring harmony and balance.
In the common areas, encounters and social interaction are encouraged through shared amenities. Within these spaces, every design choice promotes residents spending time together and sharing daily moments.
The typical apartment features a large living room and kitchen, directly accessible from the building’s stairwell. The living area is further enhanced by generous balconies and terraces, which facilitate outdoor domestic activities. The sleeping area comprises three bright bedrooms.
Location: San Salvo, Italy
Client: Oceania Building
Services: Design, Works Supervision

